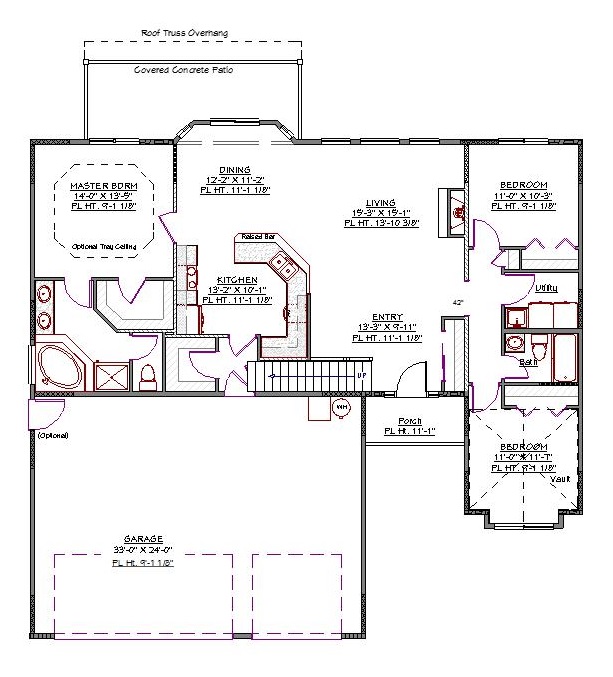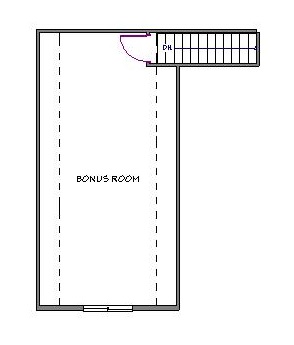1 Story, 2,035 Sq Ft, 3 Bedroom, 2 Bathroom, 3 Car Garage, Traditional Style Home
This traditional two-story house plan leaves nothing wanting. A simple yet elegant exterior is the perfect foundation for curb appeal. A three-car garage means there is plenty of room for family vehicles and storage. A modest front porch creates a welcoming entrance.
The open floor concept creates an easy flow from the entry, through the great room to the dining area. The kitchen opens onto the great room, separated by a peninsula with a raised bar for entertaining. The kitchen also contains a large pantry. The great room features a fireplace, lending the place a cozy feel.
The spacious master suite has a large walk-in closet and four-piece bath including a double vanity, water closet and soaking tub. The master suite also comes with an optional tray ceiling for visual interest and potential added value to the home.
A second bedroom features a vaulted ceiling, making the space feel more grand. Both the second and third bedrooms come complete with their own closets and are separated from one another offering greater privacy to occupants. Between the second and third bedrooms are a three-piece bath and laundry room.
The second floor houses a bonus room, great for additional flex space. A covered patio on the back provides provides the finishing touch to this house plan with ample space for enjoying the outdoors.


Drop us a query
Fill in the details below and our Team will get in touch with you.
We do our best to get back within 24 - 48 business hours. Hours Mon-Fri, 9 am - 8:30 pm (EST)
Key Specification
 2,035 Sq Ft
2,035 Sq Ft
For assistance call us at 509-579-0195
Styles
Styles