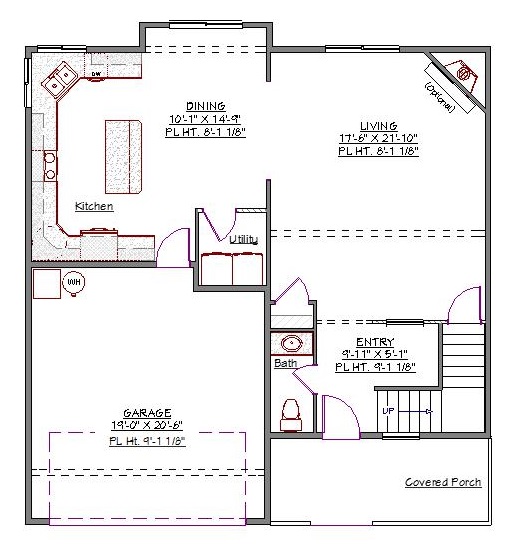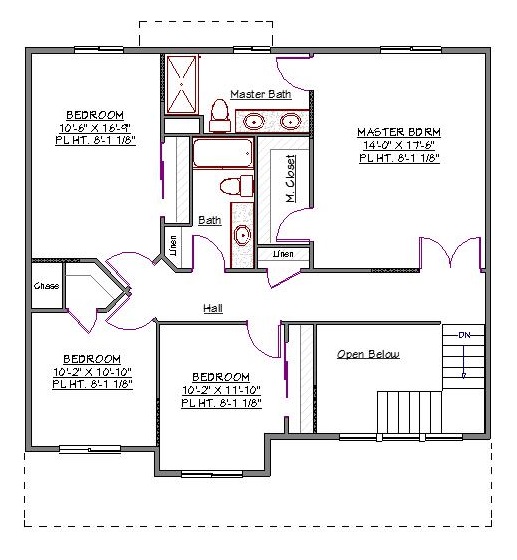2 Story, 2,098 Sq Ft, 4 Bedroom, 3 Bathroom, 2 Car Garage, Traditional Style Home
This four bedroom, two story traditional style house plan affords your family 2,301 square feet of functionally practical space. Entry to your home from the two car garage is through the kitchen, where a large utility closet contains your laundry facilities. The setup makes for easy clean up after coming in from the rain. The kitchen is situated conveniently next to the living and dining rooms; you won't miss a beat. The vast open layout of the kitchen, living, and dining room make the area perfect for throwing dinner parties. The island separating the kitchen from the dining room is the ideal spot for an easy breakfast before work and school. The covered porch includes fencing, to keep package deliveries private from people passing by. The front door opens to an entryway with a smartly placed first floor half bath.
From the main entrance, you can walk into the living area to enjoy the optional fireplace on a rainy afternoon, or walk upstairs. The second floor of this house plan contains four bedrooms. There is a master bedroom with a large closet and master bathroom. The master bathroom features an elegant stand-up shower and dual sinks for quick morning preparations. The other three bedrooms share a full bath and handy linen closet, making for ideal two story living.


Drop us a query
Fill in the details below and our Team will get in touch with you.
We do our best to get back within 24 - 48 business hours. Hours Mon-Fri, 9 am - 8:30 pm (EST)
Key Specification
 2,098 Sq Ft
2,098 Sq Ft
For assistance call us at 509-579-0195
Styles
Styles