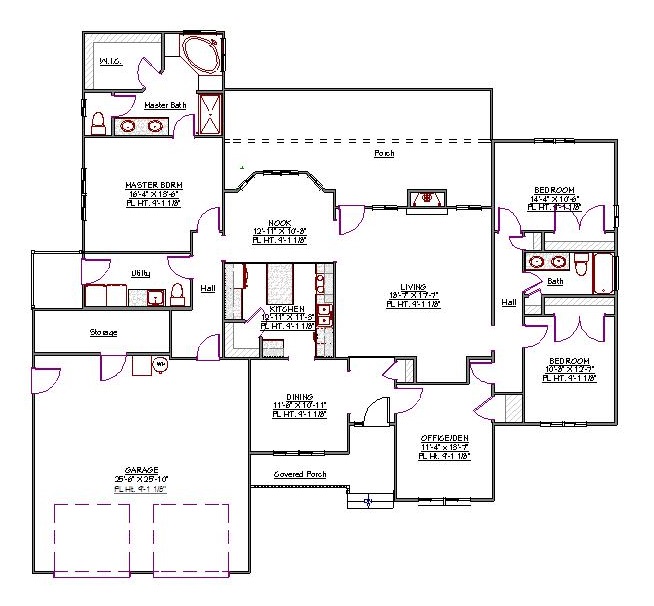1 Story, 2,132 Sq Ft, 3 Bedroom, 3 Bathroom, 2 Car Garage, Ranch Style Home
Comfort, convenience, and function combine in this ranch style house plan to create the ideal space for a busy and happy family. It includes 3 spacious bedrooms, 2 full baths, and a 4th flex room that can be used as an office, den, playroom, or any other type of space you need. Central to the plan is the efficiently designed kitchen with ample walk-in pantry and island. It's nestled between a formal dining area at the front and a cozy nook that has a 180 degree view of the backyard. The adjacent living space is the perfect spot for watching a movie or gathering around the fireplace with family on a cold winter evening.
The highlight of this traditional style house plan is the lavish master bathroom. The resort-like space includes a shower, large soaking tub with jets, and enclosed toilet for privacy. It's perfect for quick morning routines and relaxing personal time. There's also a huge walk-in closet for all your clothing needs. The other half of the split bedroom design has 2 bedrooms connected by a full bath with dual sinks. The garage side entry makes private entry and exit to the home a breeze. There's plenty of extra storage space in the garage and utility room. Outside, the expansive backyard patio is great for summer gatherings or quiet evenings.

Drop us a query
Fill in the details below and our Team will get in touch with you.
We do our best to get back within 24 - 48 business hours. Hours Mon-Fri, 9 am - 8:30 pm (EST)
Key Specification
 2,132 Sq Ft
2,132 Sq Ft
For assistance call us at 509-579-0195
Styles
Styles