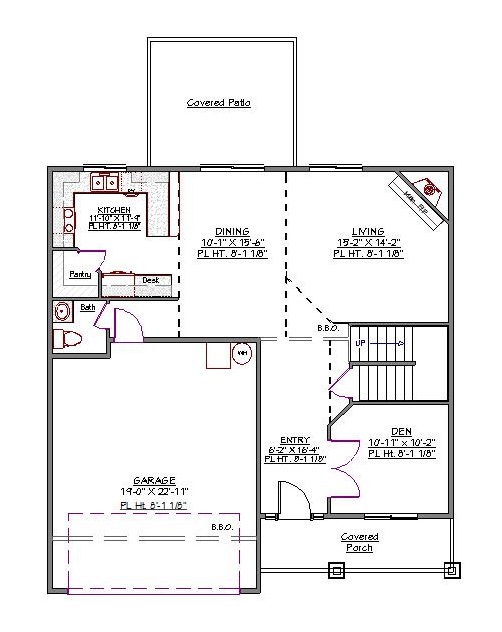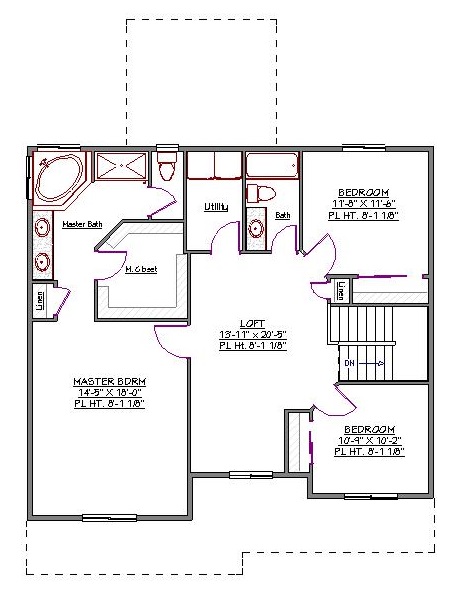2 Story, 2,133 Sq Ft, 3 Bedroom, 3 Bathroom, 2 Car Garage, Traditional Style Home
The floor design and amenities of this modern 2-story house plan are perfect for busy professionals with growing families. There are 3 bedrooms, 2.5 baths, and plenty of flex space to accommodate all your unique living arrangements. On the main floor, natural flow from the entryway or garage to the kitchen make everyday activities quicker and easier. The kitchen includes a spacious walk-in pantry for abundant storage and peninsula for quick meals or extra prep space. The dining room can be set up for everyday dinners or holidays and special occasions. After dinner, gather around the fireplace in the living room with the family to warm up on a cold winter night.
The upstairs bedroom area contains a wide range of enticing features for families. The master bathroom is the crown of the floor plan. The luxury resort like sanctuary includes a jetted soaking tub, private water closet, walk-in shower, and dual sinks. The 2 additional bedrooms share a full bath. Central to the 2nd floor is the wide open loft. It connects the bedrooms to a utility closet perfect for a full size washer and dryer. Out back, the covered patio can accommodate a grill, games, outdoor furniture, or any other things you'd want to use on warm summer afternoons. This traditional house plan makes the most of a narrow lot.


Drop us a query
Fill in the details below and our Team will get in touch with you.
We do our best to get back within 24 - 48 business hours. Hours Mon-Fri, 9 am - 8:30 pm (EST)
Key Specification
 2,133 Sq Ft
2,133 Sq Ft
For assistance call us at 509-579-0195
Styles
Styles