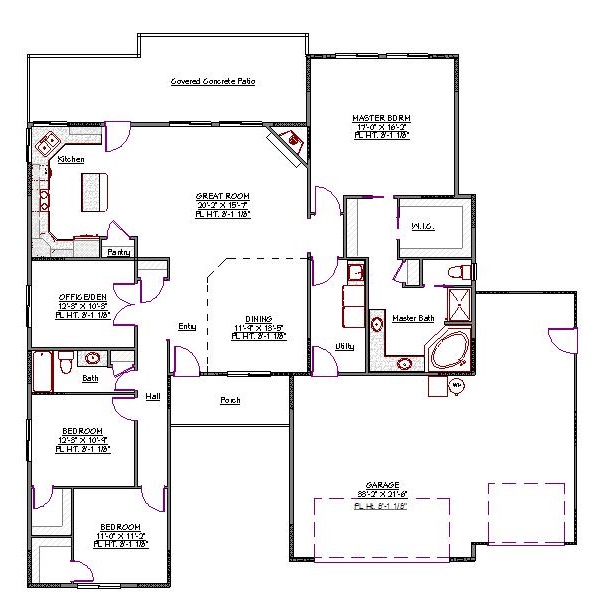1 Story, 2,142 Sq Ft, 3 Bedroom, 2 Bathroom, 3 Car Garage, Ranch Style Home
This single-story Ranch style house plan features 3 bedrooms, 2 baths, and an ample amount of flex space to make you and your family comfortable. The kitchen, great room, and dining room encompass a fluid, open area that makes the interior look and feel extremely roomy and spacious. Whether you cook daily or like to occasionally entertain guests, the large kitchen with island and eating bar will make serving a pleasure. The fireplace in the adjacent great room is the ideal spot for cold winter evenings. During warmer weather, walk out onto the covered concrete patio for afternoon barbecues or quiet evenings enjoying the stars.
Perhaps the most impressive aspect of this traditional style house plan is the master bedroom and bath. The suite includes a walk-in shower, large soaking tub with jets, dual sinks, water closet, and great view of the backyard. On the other side of this split bedroom design, the two regular bedrooms, both with generous walk-in closets, share a full-size bathroom. A 3rd room can be used as a den, office, or additional bedroom for your growing family. When it comes to daily function, the large utility room makes laundry and overall cleaning easy. It connects the rest of the home with the 3-bay garage with side entrance, providing private and convenient entry and exit.

Drop us a query
Fill in the details below and our Team will get in touch with you.
We do our best to get back within 24 - 48 business hours. Hours Mon-Fri, 9 am - 8:30 pm (EST)
Key Specification
 2,142 Sq Ft
2,142 Sq Ft
For assistance call us at 509-579-0195
Styles
Styles