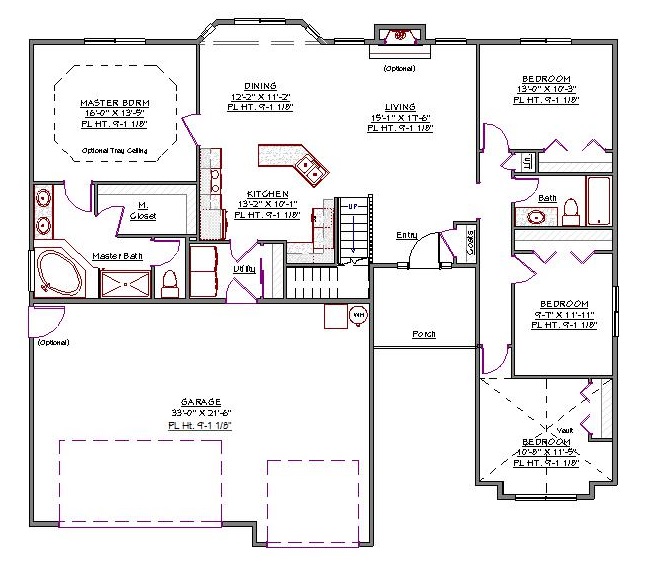1 Story, 2,143 Sq Ft, 4 Bedroom, 3 Bathroom, 3 Car Garage, Traditional Style Home
With more than 2,100 square feet and an open floor design, this 2-story Traditional style house plan promotes efficient day-to-day function and family cohesiveness. The focal point of the design is the centrally located kitchen, which connects to the garage via a large utility room, and dining area. A 2-piece island and plenty of counter space make the kitchen ideal for everyday meal prep and entertaining while the adjacent dining space overlooks the backyard for scenic meals with family or guests. The living room can be your hub for family activity whether you're watching a movie or gathering around the optional fireplace on a cold winter evening.
The private areas of this traditional style house plan are arranged in a split bedroom design. The master suite has an optional tray ceiling and opulent bathroom with large soaking tub with jets, dual sinks, walk-in shower, and private water closet. There's also a spacious walk-in closet for any size wardrobe. The 2 additional bedrooms on the other side of the home share a full bath. The 2nd story is devoted to a bonus room that can be used as an additional bedroom, game room, office, or any other types of accommodations you require. An optional 3rd bath is available for the space.


Drop us a query
Fill in the details below and our Team will get in touch with you.
We do our best to get back within 24 - 48 business hours. Hours Mon-Fri, 9 am - 8:30 pm (EST)
Key Specification
 2,143 Sq Ft
2,143 Sq Ft
For assistance call us at 509-579-0195
Styles
Styles