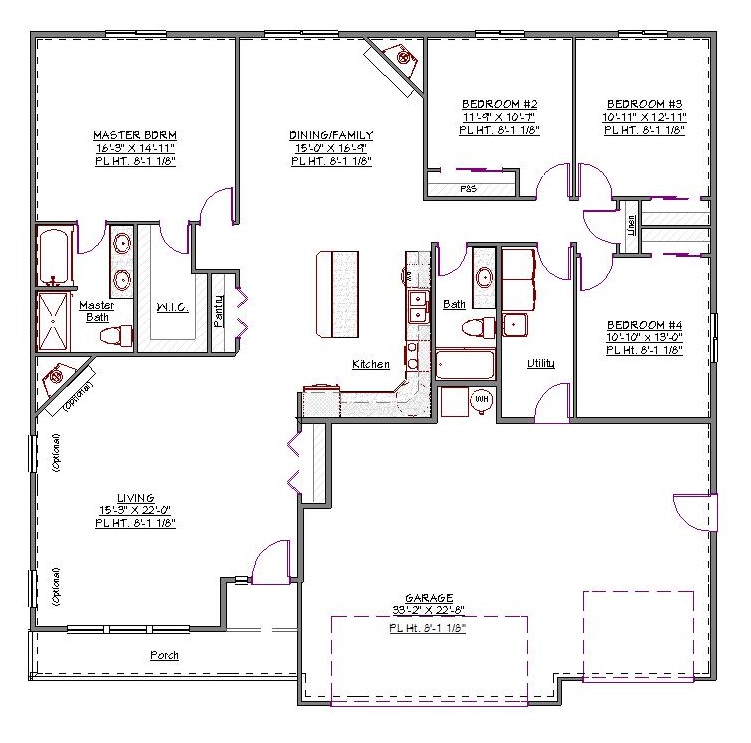1 Story, 2,148 Sq Ft, 4 Bedroom, 2 Bathroom, 3 Car Garage, Ranch Style Home
This 2,148 square foot modern ranch house plan has a lot of desirable features that are hard to find in this price range. It includes a huge 752 square foot three-bay garage, split bedroom design, and stunning open concept kitchen/dining area. One corner fireplace is located in the dining room and you can add another in the spacious formal living room.
The luxurious master bedroom includes a generous walk-in closet and a jetted/soaking tub. There is also a double vanity. The three remaining bedrooms have plenty of space for children of any age and share convenient access to the second full bathroom.
The wide open L-shaped kitchen has a center island that provides additional storage and is perfect for enjoying your morning coffee or a delicious breakfast. The fluid design from the living room to kitchen to formal dining room makes this home a perfect choice for large gatherings and family dinners.
The garage has a side entry door. Entry from the garage into the home is through an oversized laundry/utility room that can serve as a mud room and includes a deep laundry sink. The covered front porch adds to the aesthetic appeal and is perfect for socializing with friends or neighbors while you enjoy the outdoors.

Drop us a query
Fill in the details below and our Team will get in touch with you.
We do our best to get back within 24 - 48 business hours. Hours Mon-Fri, 9 am - 8:30 pm (EST)
Key Specification
 2,148 Sq Ft
2,148 Sq Ft
For assistance call us at 509-579-0195
Styles
Styles