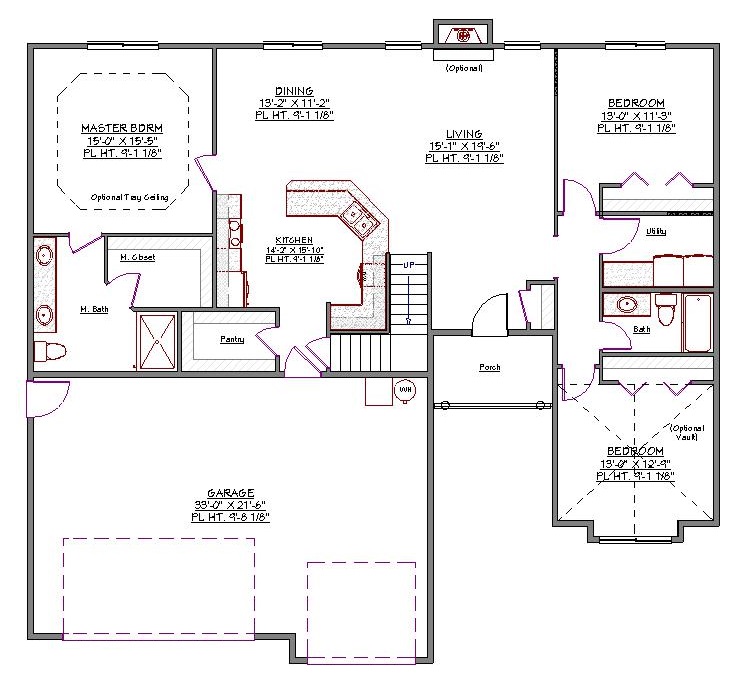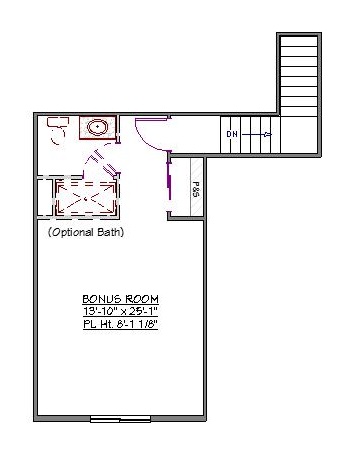1 Story, 2,153 Sq Ft, 3 Bedroom, 3 Bath, 3 Car Garage, Traditional Style Home with Bonus Room & Optional Bath
This highly functional 2,153 square feet house plan can easily adapt to the needs of your family. It features a desirable split bedroom design with the master bedroom on the main level. You can choose to add an optional full bath to the bonus room over the garage.
Entry from the large three-bay garage is directly into the open concept kitchen to simplify bringing in and putting away groceries. There is a large walk-in pantry and peninsula counter with eating bar that looks out on the wide-open living room and dining room area. You can choose to add a fireplace in the living room.
The two remaining main floor bedrooms share convenient access to a full bathroom and the large utility/laundry room. Bedroom two can have a stylish vaulted ceiling if you want. A tray ceiling is an option for the master bedroom. The master suite comes with a double sink vanity in its full bathroom along with an enviable walk-in closet.
Exterior features include a side entry to the garage and a cozy covered front porch.
This New American house plan combines a traditional appeal with a modern layout and features that will always be popular with home buyers.


Drop us a query
Fill in the details below and our Team will get in touch with you.
We do our best to get back within 24 - 48 business hours. Hours Mon-Fri, 9 am - 8:30 pm (EST)
Key Specification
 2,153 Sq Ft
2,153 Sq Ft
For assistance call us at 509-579-0195
Styles
Styles