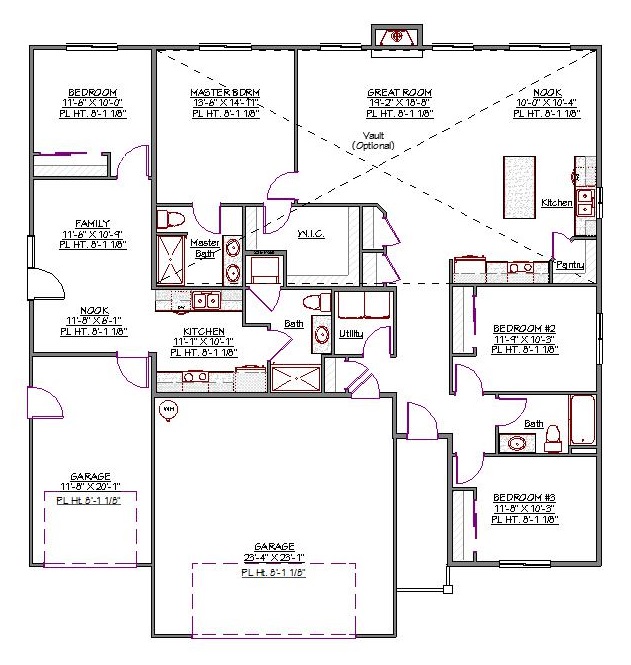1 Story, 2,154 Sq Ft, 4 Bedroom, 3 Bathroom, 3 Car Garage, Ranch Style Home
This beautiful 2,154 square feet ranch house plan is the perfect solution for multi-generational households. It features a 516 square feet apartment, also known as mother-in-law quarters. You can keep your relatives close and under one roof but still maintain privacy.
The mother in law apartment has its own single car garage with side entry, a full kitchen, and full bathroom. There is also a spacious bedroom and a large, open family room with a dining nook. It is ideal for young adult children or older relatives.
The main living area has a covered front porch and a two-car garage. Entry from the garage is through a small mudroom area and adjacent to the laundry/utility room.
The split bedroom design places one full bathroom conveniently between bedrooms two and three. The master bedroom has its own full bathroom with dual sinks and an enormous walk-in closet.
The open concept kitchen has a handy island for added work area or casual dining. The walk-in pantry provides extra storage to keep countertops tidy and organized. The wide open great room still has a cozy feel thanks to the fireplace. You can choose the vaulted ceiling option for an even more airy feel to the great room and dining area.
The accessory dwelling unit (ADU) is a rare gem and adds tremendous value to this practical house plan.

Drop us a query
Fill in the details below and our Team will get in touch with you.
We do our best to get back within 24 - 48 business hours. Hours Mon-Fri, 9 am - 8:30 pm (EST)
Key Specification
 2,154 Sq Ft
2,154 Sq Ft
For assistance call us at 509-579-0195
Styles
Styles