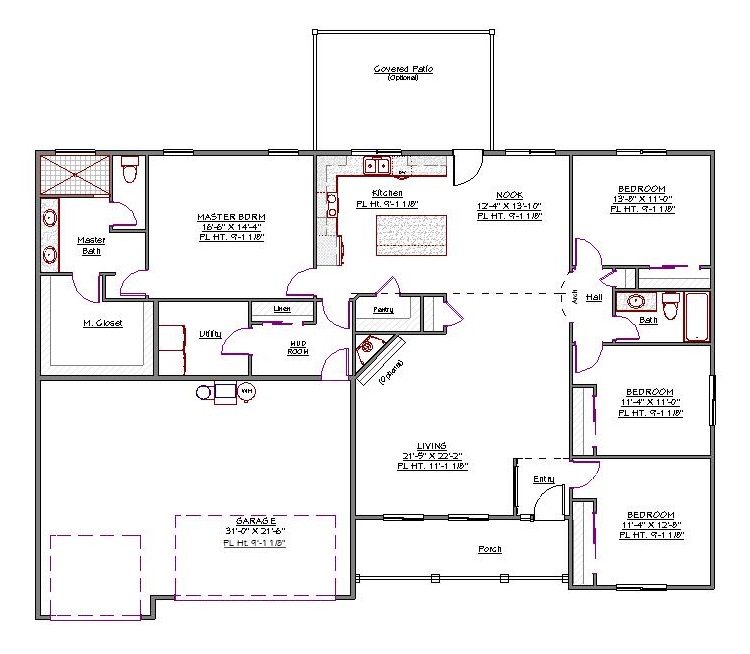1 Story, 2,177 Sq Ft, 3 Bedroom, 2 Bathroom, 3 Car Garage, Ranch Style Home
This one story house plan represents an intimate set up that your family will love. Its ranch style design is spacious enough to provide everyone with privacy while keeping your family close. It also remains true to the traditional concept that countless American families have loved over the years. The first feature you’ll notice on approaching it is the elegant covered front porch that will provide the perfect location for enjoying the breeze with your friends and loved ones.
On entering the house, you will find a large living room where your entire family will spend lots of time together. Next to it is an equally spacious kitchen, complete with a walk-in pantry, eating bar and island. It also comes with a nook that will provide extra seating for meals. The kitchen has an adjoining patio that provides extra space for relaxation. From here you will find a spacious master bedroom that includes a master bathroom and a walk-in closet. The other 3 bedrooms make good use of space and include a shared bath between them. To finish off this exquisite house plan, there is a large utility room and a mudroom which leads to a garage for your vehicles. This house plan will no doubt meet and exceed all the needs of your family.

Drop us a query
Fill in the details below and our Team will get in touch with you.
We do our best to get back within 24 - 48 business hours. Hours Mon-Fri, 9 am - 8:30 pm (EST)
Key Specification
 2,177 Sq Ft
2,177 Sq Ft
For assistance call us at 509-579-0195
Styles
Styles