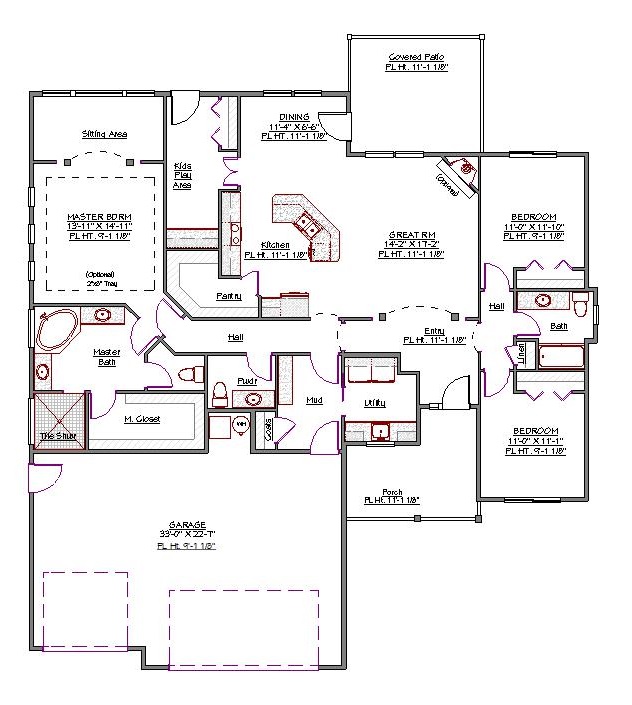1 Story, 2,177 Sq Ft, 3 Bedroom, 3 Bathroom, 3 Car Garage, Ranch Style Home
Covering an impressive 2177 square feet, this ranch style design fuses traditional ideas with several modern concepts. Designed for maximum comfort, this one story house plan will put everyone who lives under its roof at ease, no matter the season.
The house plan boasts a large covered front porch, through which one enters. Straight ahead from the main entry you’ll come across a large great room which shares space with the kitchen and the dining area. This open living area makes it easier for you to be adventurous with the interior décor. The kitchen features a walk-in pantry. A door also leads to an adjacent play area for your little ones. From the dining area, another door leads to a covered patio.
Branching from the main entrance leads you along a hall that ends at the master bedroom. This is easily one of the largest rooms in the house and contains a master bathroom, a walk-in closet and a spacious sitting area. It also provides maximum privacy due to its location from the other two bedrooms in this split bedroom design. You can access other rooms from the hall including a large utility room, a mud room and a spacious 3 bay garage. With this well thought out house plan, you can create a cosy home for you and your family.

Drop us a query
Fill in the details below and our Team will get in touch with you.
We do our best to get back within 24 - 48 business hours. Hours Mon-Fri, 9 am - 8:30 pm (EST)
Key Specification
 2,177 Sq Ft
2,177 Sq Ft
For assistance call us at 509-579-0195
Styles
Styles