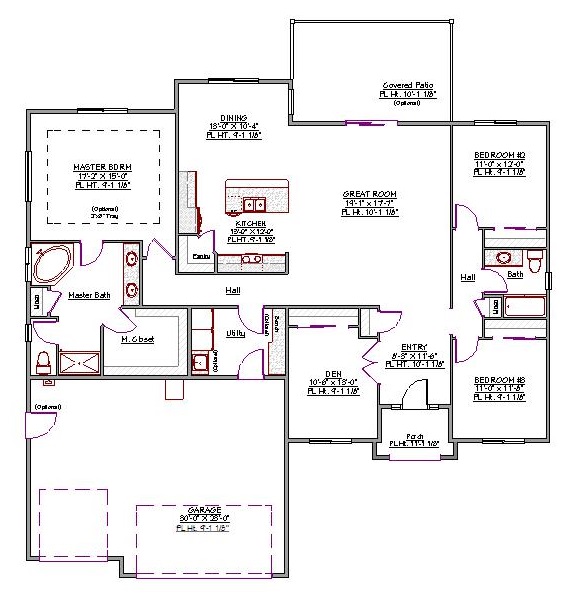1 Story, 2,191 Sq Ft, 3 Bedroom, 2 Bathroom, 3 Car Garage, Ranch Style Home
Designed for 2191 square feet, this one-story house plan is hugely popular among families who are enthusiastic about a New American house plan. This house embraces the free mix and match of the ranch designs with a touch of traditional. The 3-bay garage provides ample parking as well as sufficient space for storage.
The covered front porch welcomes you inside the great room with raised ceilings that create an impressive space. Note the adjoining den that offers a flexible area for your growing family. It will tempt you to work from home. The open layout of the great room seems to introduce the casual dining area and an island kitchen with an eating bar for additional seating. A hall leads to a large utility room located on the main floor. You can access the covered patio at the back of the great room that allows you to relax outside or invite your friends over for a barbecue.
The opulent master bedroom has what you’ve always dreamed of: a master bath, dual sinks, a soaking tub, a water closet and a generous walk-in closet. Situated for privacy and comfort, a split bedroom design put two additional bedrooms opposite of the master to provide extra room for guests.

Drop us a query
Fill in the details below and our Team will get in touch with you.
We do our best to get back within 24 - 48 business hours. Hours Mon-Fri, 9 am - 8:30 pm (EST)
Key Specification
 2,191 Sq Ft
2,191 Sq Ft
For assistance call us at 509-579-0195
Styles
Styles