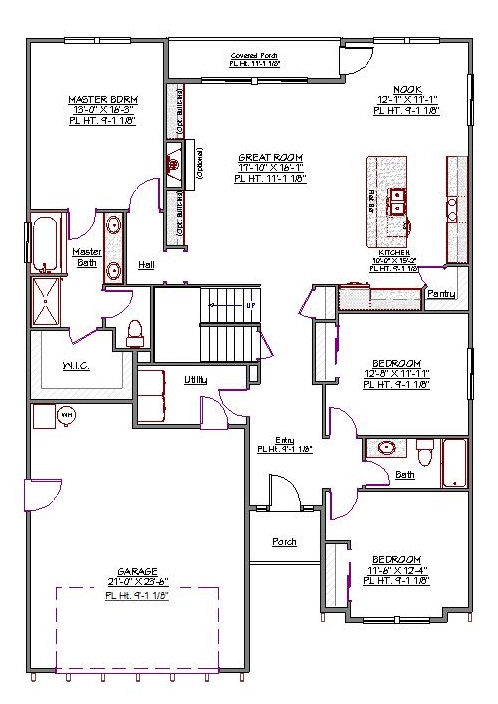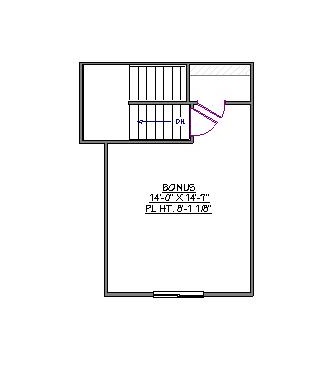1 Story, 2,215 Sq Ft, 3 Bedroom, 2 Bathroom, 2 Car Garage, Traditional Style Home
This incredible New American-style house plan is designed with families in mind. All three of the bedrooms are located on the main level, and the master suite is on the opposite side of the home from the others for added privacy. On the second floor, a spacious bonus room provides plenty of space for your kids to play. There is also a walk-in closet for extra storage.
The master suite is the perfect escape for you, as it incorporates a jetted soaking tub to help you relax at the end of the day. The master bathroom also has dual sinks and a separate shower. An expansive walk-in closets means that you and your partner will never have to worry about fighting over closet space.
The main living area follows the great-room concept. The living space opens up through the kitchen and breakfast nook, giving the space an airy, open feel. The living area also includes a cozy fireplace and gorgeous built-ins.
The kitchen is a chef's dream, boasting tons of counter space, including a large center island complete with a breakfast bar. There is also a spacious walk-in pantry to store all of your dry goods.


Drop us a query
Fill in the details below and our Team will get in touch with you.
We do our best to get back within 24 - 48 business hours. Hours Mon-Fri, 9 am - 8:30 pm (EST)
Key Specification
 2,215 Sq Ft
2,215 Sq Ft
For assistance call us at 509-579-0195
Styles
Styles