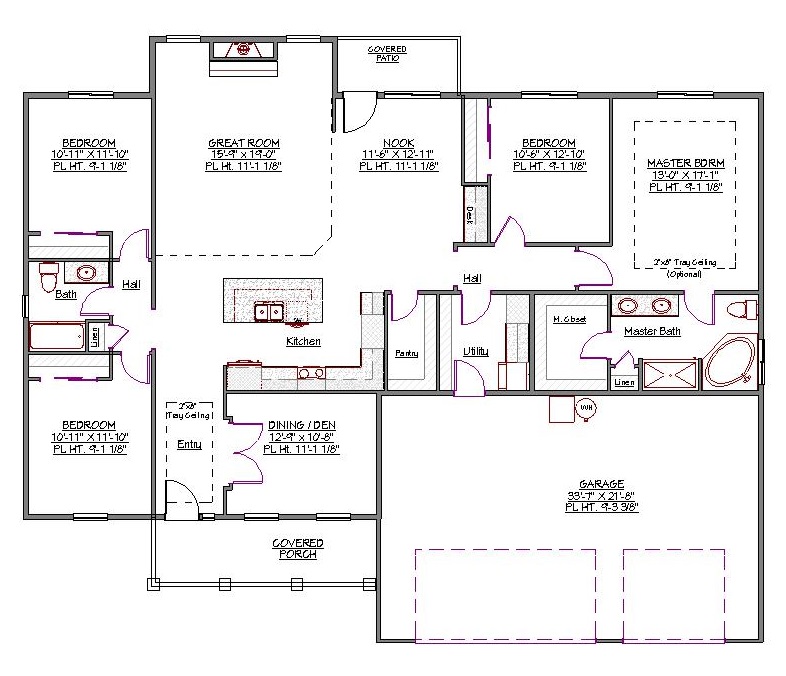1 Story, 2,218 Sq Ft, 4 Bedroom, 2 Bath, 3 Car Garage, Ranch Style Home
This expansive New American home provides all the space you need to grow your family. The home incorporates traditional elements, like optional tray ceilings, to keep the overall look grounded in classic style while still being modern. The great room encompasses the kitchen, dining nook and living room space. A cozy fireplace anchors the room, making it a welcoming space for entertaining guests to your home. The kitchen includes a large center island with a dining bar for even more entertaining space. The kitchen also has a spacious walk-in pantry for all your dry goods and other cooking supplies.
You'll find a split bedroom design in this house plan, with two bedrooms on one side of the house and the master and an additional bedroom on the other. The master bathroom is luxuriously large and features a jetted soaking tub to help you relax and unwind at the end of a hard day at work. This bathroom also has dual sinks and a detached shower stall. It leads into an expansive walk-in closet that will eliminate the need for arguing over closet space, as you'll have more than you need.
This house plan also includes space that can be used as a den or formal dining room, and the large laundry room can multitask as a mud room.

Drop us a query
Fill in the details below and our Team will get in touch with you.
We do our best to get back within 24 - 48 business hours. Hours Mon-Fri, 9 am - 8:30 pm (EST)
Key Specification
 2,218 Sq Ft
2,218 Sq Ft
For assistance call us at 509-579-0195
Styles
Styles