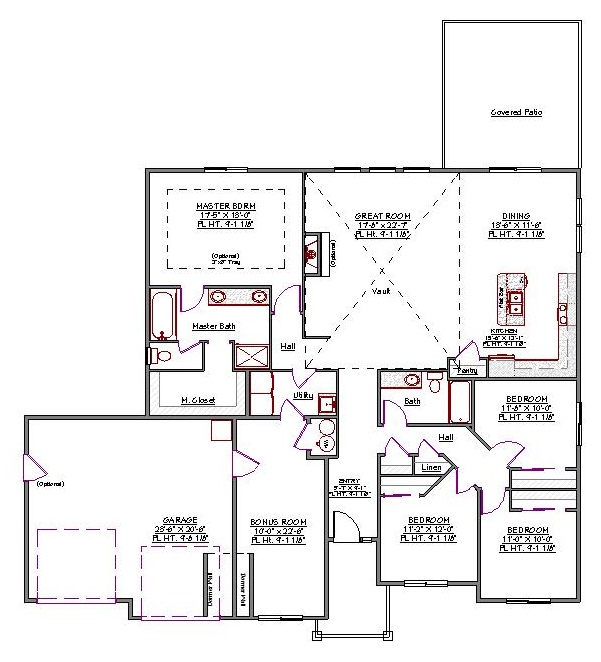1 Story, 2,250 Sq Ft, 4 Bedroom, 2 Bathroom, 2 Car Garage, Ranch Style Home
This unique ranch-style house plan is the ideal choice for your growing family. In addition to four spacious bedrooms, this home also has a large bonus room where your kids can play. The home follows a split bedroom design, with the master bedroom separate from the other three, giving you privacy when you need it most. The master suite includes a private bathroom with dual sinks and a jetted soaking tub to help you relax at the end of a long day. It has a large walk-in closet as well.
The main living area is structured as a great room, encompassing the kitchen, living room and dining room. Vaulted ceilings give the room an open, airy feel, while a fireplace provides a focal point to tie the room together. A center island in the kitchen expands the already-ample amount of counter space, including an eating bar for casual entertaining, letting you chat with guests while you cook.
Off the dining area, you'll find a large covered patio, making it easy to enjoy your backyard when the weather is nice. The front entry is covered as well, protecting your guests from the rain. This house plan also includes a two-car garage, which leads into the house through the bonus room. A utility room leads you in from the bonus room to the rest of the house.

Drop us a query
Fill in the details below and our Team will get in touch with you.
We do our best to get back within 24 - 48 business hours. Hours Mon-Fri, 9 am - 8:30 pm (EST)
Key Specification
 2,250 Sq Ft
2,250 Sq Ft
For assistance call us at 509-579-0195
Styles
Styles