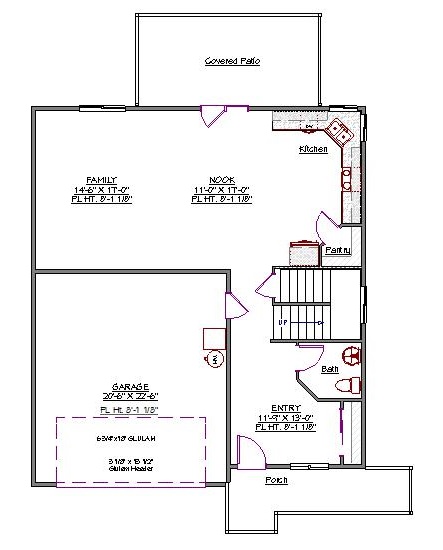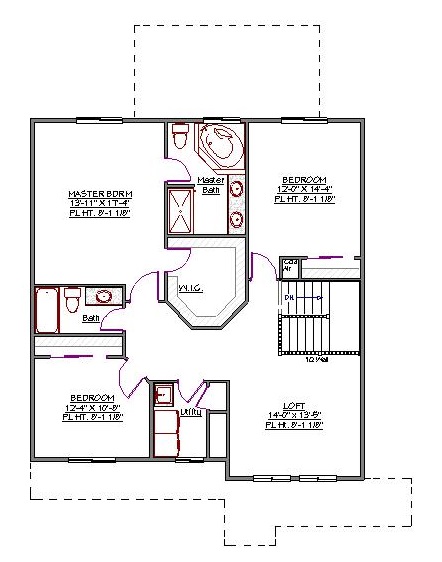2 Story, 2,262 Sq Ft, 3 Bedroom, 2 Bathroom, 2 Car Garage, Craftsman Style Home
More than 2,200 square feet, 3 bedrooms, 3 baths, and plenty of extra room make this traditional style house plan the perfect opportunity for families looking for the right combination of affordability, comfort, and function. The 1st floor design incorporates a wide open layout for the kitchen, nook, and family area, enhancing the common area's function and comfort. The kitchen, with a large walk-in pantry, can be used in conjunction with the nook any way that fits the unique lifestyle of your family. A generous covered patio offers all the room you need to lounge on a warm afternoon or entertain guests at a weekend barbecue.
The 2nd story of this craftsman style house plan is highlighted by the impressive master bedroom and bath. The luxurious bath includes a large soaking tub with massaging jets, walk-in shower, and dual sinks for convenience. The bedroom features a panoramic view of the backyard and a spacious walk-in closet that's ready to accommodate multiple wardrobes of any size. The utility room is upstairs in this design, making laundry, storage, and other functions a lot easier. The covered front porch invites family and guests into a entryway that includes a convenient bathroom. Each square foot is designed to maximize the space of a narrow lot.


Drop us a query
Fill in the details below and our Team will get in touch with you.
We do our best to get back within 24 - 48 business hours. Hours Mon-Fri, 9 am - 8:30 pm (EST)
Key Specification
 2,262 Sq Ft
2,262 Sq Ft
For assistance call us at 509-579-0195
Styles
Styles