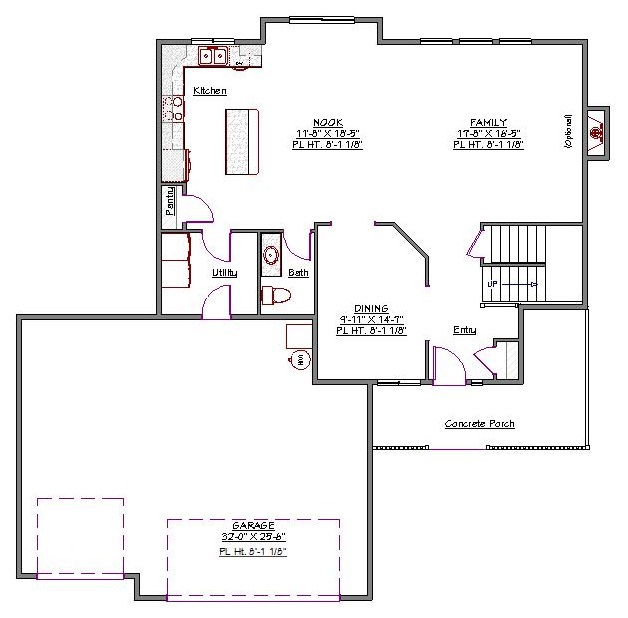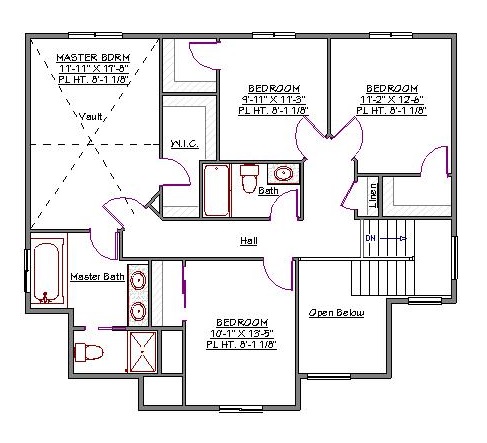2 Story, 2,274 Sq Ft, 4 Bedroom, 3 Bathroom, 3 Car Garage, Traditional Style Home
This 2-story house plan blends modern styles with an efficient floor layout that's perfect for busy families. The 1st floor features a wide open common area with a kitchen, nook, family room, and formal dining area. In the kitchen, there's an abundance of counter and storage space and an extended island and eating bar that provides more than enough room for preparation and serving. The nook, which overlooks the backyard, can be used for casual meals while the formal dining area is ideal for more special occasions. The large family room, with optional fireplace, is the perfect area to spend time with the family after a busy day.
The upper floor of this traditional house plan contains the master suite and 3 bedrooms that share a full bath. The already large master bedroom feels extra spacious due to its vaulted ceilings and walk-in closet. The bath features dual sinks, soaking tub, and enclosed toilet. Walk-in closets are included with 2 of the smaller bedrooms.
Back downstairs, getting to and from the garage is both private and convenient through the ample utility room. It contains plenty of space for a full size washer and dryer as well extra storage. The sizable covered front porch provides a welcoming facade and area for enjoying a warm day under some shade.


Drop us a query
Fill in the details below and our Team will get in touch with you.
We do our best to get back within 24 - 48 business hours. Hours Mon-Fri, 9 am - 8:30 pm (EST)
Key Specification
 2,274 Sq Ft
2,274 Sq Ft
For assistance call us at 509-579-0195
Styles
Styles