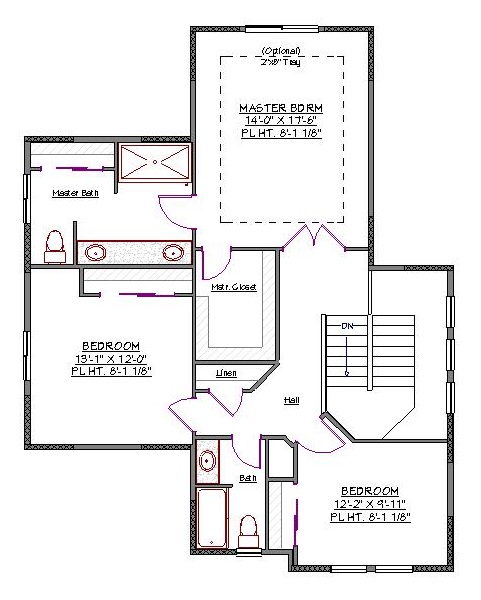2 Story, 2,280 Sq Ft, 3 Bedroom, 3 Bathroom, 2 Car Garage, Traditional Style Home
With 3 bedrooms, 2.5 baths, home office and garage, this spacious 2280 square foot house plan provides the style, comfort and convenience that couples and families alike will enjoy. This 2-story New American house plan is centered around an expansive great room providing bright, open living space with a raised ceiling for an airy feel. On occasions when you'd like cozy ambiance, a fireplace is included. The great room flows gracefully into the traditional dining area and open kitchen. The multi-purpose peninsula with eating bar makes cooking prep simple and the large, walk-in pantry offers tons of storage. To complete the main floor layout, the utility room and/or laundry area has more than enough space for washer and dryer. Of course, we’ve included a handy guest bathroom on the main floor.
Upstairs, the expansive master bedroom suite includes a luxurious private bath with dual sinks. A roomy walk-in closet makes dressing for the day a breeze. With a split bedroom design for privacy, the 2 secondary bedrooms have convenient access to the upstairs hallway bath. There’s plenty of extra storage space in the garage, with an optional rear door leading to the covered cement patio, and also a step-saving direct entry to the utility room from the garage. The generously sized, covered front porch welcomes guests to your home.


Drop us a query
Fill in the details below and our Team will get in touch with you.
We do our best to get back within 24 - 48 business hours. Hours Mon-Fri, 9 am - 8:30 pm (EST)
Key Specification
 2,280 Sq Ft
2,280 Sq Ft
For assistance call us at 509-579-0195
Styles
Styles