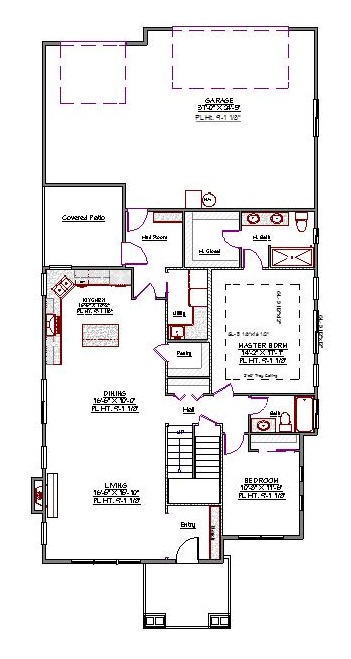2 Story, 2,298 Sq Ft, 4 Bedroom, 3 Bathroom, 3 Car Garage, Craftsman Style Home
This traditional craftsman house plan welcomes you in with open arms. The three-car garage is situated at the back of the property, letting the home's facade take center stage. When you first enter the home from the covered front porch, you'll find a convenient bench in the foyer that can be used as a mud room for your guests. There is an additional mud room at the back of the home to cover entry from the covered rear patio and garage.
The main living area follows a great-room format, including the kitchen, living room and dining room in a single, open space. A center island in the kitchen with a casual eating bar is ideally suited for entertaining, and a fireplace in the great room keeps the overall vibe cozy and inviting. A walk-in pantry and spacious utility room add to your convenience downstairs.
The four bedrooms in this 2-story house plan follow a split bedroom design. The master suite and one additional bedroom are on the main level, and the master has a private bathroom. This bathroom includes dual sinks and a walk-in shower, and it leads into a spacious walk-in closet.
The other two bedrooms are upstairs, sharing a bathroom with dual sinks. A large loft between the two bedrooms gives them additional privacy. This space is perfect for a children's play area.


Drop us a query
Fill in the details below and our Team will get in touch with you.
We do our best to get back within 24 - 48 business hours. Hours Mon-Fri, 9 am - 8:30 pm (EST)
Key Specification
 2,298 Sq Ft
2,298 Sq Ft
For assistance call us at 509-579-0195
Styles
Styles