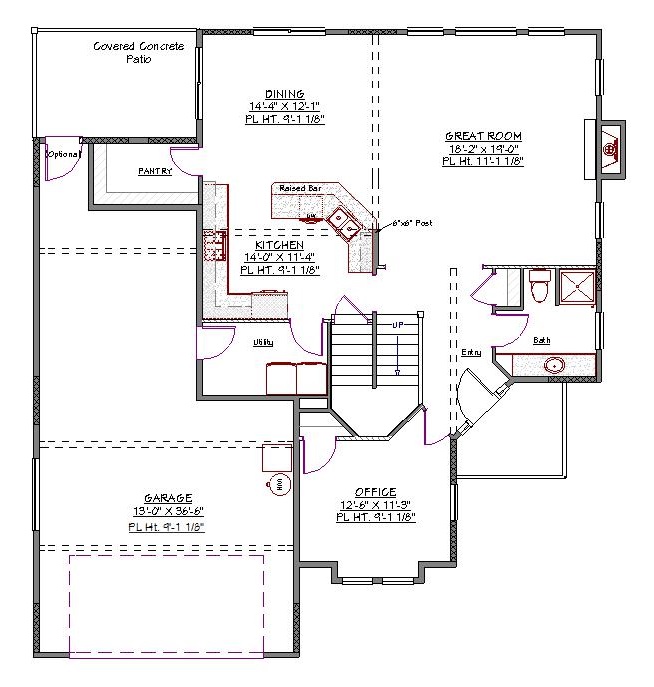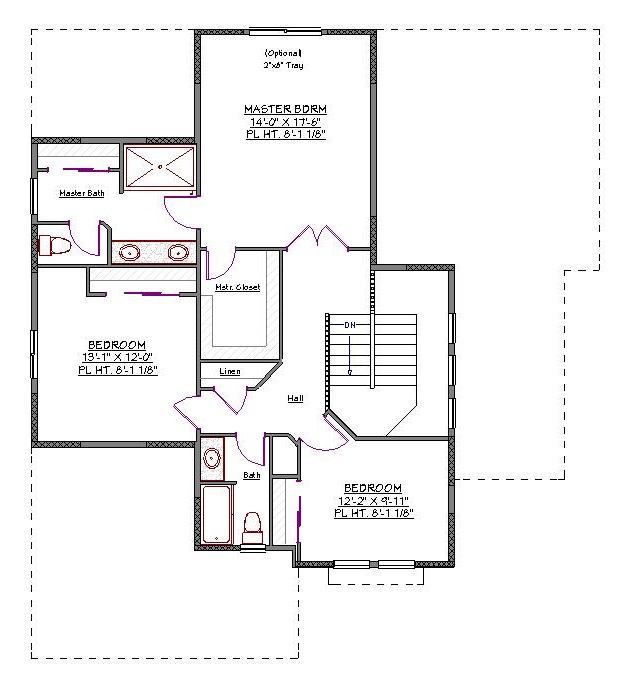2 Story, 2,307 Sq Ft, 3 Bedroom, 3 Bathroom, 2 Car Garage, Craftsman Style Home
A gorgeous archway welcomes you into this traditional craftsman home, giving it an elegant feel right from the start. You'll enter into the great room, which is a large, open space that includes the living room, dining room and kitchen areas. A fireplace at one end of the room provides welcome warmth during the winter, making it the focal point of the space. The kitchen includes a peninsula island with a raised eating bar so that your guests can enjoy chatting with you while you cook.
The main floor of this 2-story house plan also includes a spacious walk-in pantry, large laundry room, full bathroom and home office. The office includes a small closet, so it can also be used as guest quarters. A two-car garage with plenty of extra storage space completes the ground level. The garage enters the home through the utility room, and you have the option of adding an additional door to the covered patio in the backyard.
Upstairs, you'll find three bedrooms. The master suite has a private bathroom, while the other two bedrooms share a common bath. The master bedroom includes a walk-in closet, an additional storage closet and optional tray ceilings. The master bathroom has a large walk-in shower, dual sinks and an enclosed toilet. A linen closet in the upstairs hallway provides storage for towels and bedding.


Drop us a query
Fill in the details below and our Team will get in touch with you.
We do our best to get back within 24 - 48 business hours. Hours Mon-Fri, 9 am - 8:30 pm (EST)
Key Specification
 2,307 Sq Ft
2,307 Sq Ft
For assistance call us at 509-579-0195
Styles
Styles