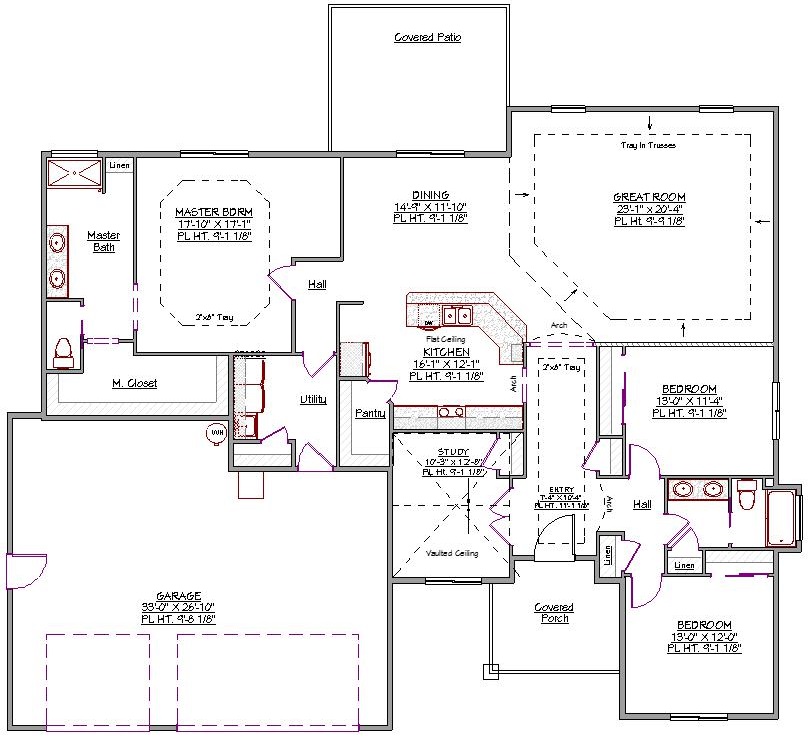1 Story, 2,357 Sq Ft, 3 Bedroom, 2 Bathroom, 3 Car Garage, Ranch Style Home
This gorgeous ranch house plan incorporates New American and traditional elements for a look that is familiar and cozy while also being fresh and modern. Tray ceilings in the master bedroom, entryway and great room give the interior an elegant appearance. The great room offers plenty of space for your daily activities, letting you customize the room to suit your lifestyle.
The kitchen is ideally suited for entertaining, thanks to a peninsula counter with an eating bar. You'll find tons of counter space throughout, making it easy to cook for all of your friends or just your immediate family. A spacious walk-in pantry provides additional space for food storage.
The three bedrooms in this home follow a split bedroom design. Having the master bedroom on one side of the house and the other two bedrooms on the other gives you the most privacy possible. The master bathroom includes dual sinks, a walk-in shower and an enclosed toilet. The master suite also boasts an expansive walk-in closet.
There are two additional bedrooms, which share a dual-sink bathroom. This house plan also includes a study with a small closet and beautiful vaulted ceilings. This room can serve as a home office, playroom, hobby room or guest quarters to suit your preferences. A three-car garage, large utility room, covered front porch and covered rear patio complete this property.

Drop us a query
Fill in the details below and our Team will get in touch with you.
We do our best to get back within 24 - 48 business hours. Hours Mon-Fri, 9 am - 8:30 pm (EST)
Key Specification
 2,357 Sq Ft
2,357 Sq Ft
For assistance call us at 509-579-0195
Styles
Styles