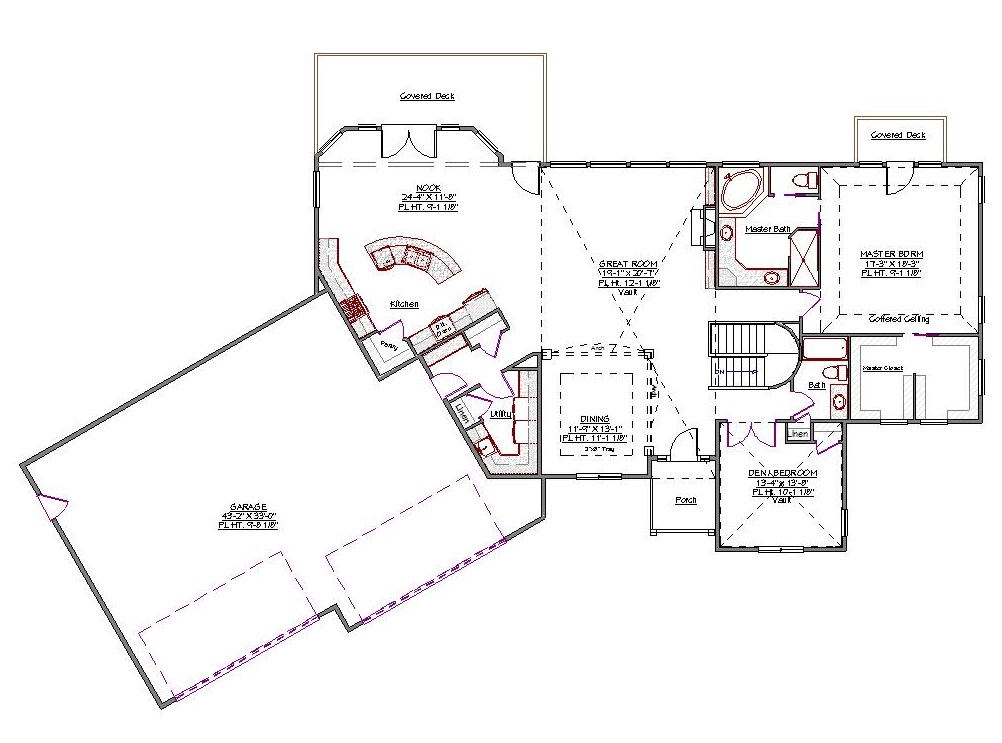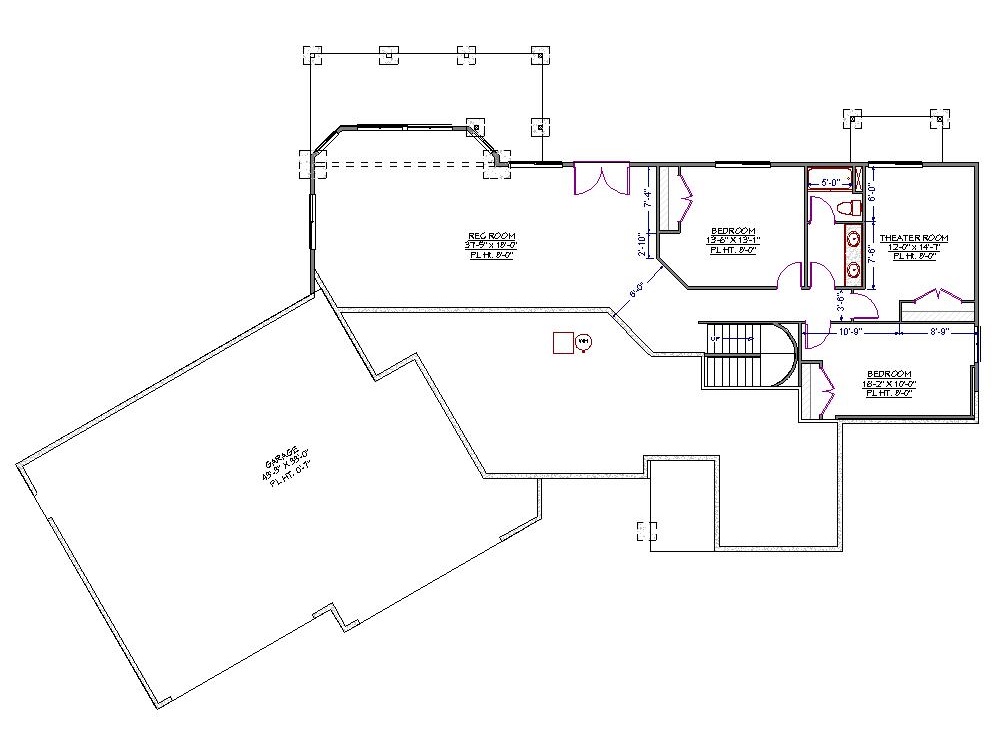1 Story, 4,046 Sq Ft, 4 Bedroom, 3 Bathroom, 4 Car Garage, Mediterranean Style Home
This spectacular adobe home brings in elements of Mediterranean design for an overall look that is rustic and inviting. Arranged in an angular layout, this 2-story house plan includes a partially finished basement. This large expanse under the main living area includes two bedrooms, a full bathroom with dual sinks, a home theater and a spacious rec room. The rec room even includes an exit to the exterior of the property.
On the main floor, you'll find the bulk of the living space. A great room makes up the majority of the main living area, giving you plenty of room to customize your layout. A fireplace at one end of the room provides a focal point and keeps the vibe warm and cozy. Vaulted ceilings create the illusion of even more space in an already-large room. Classic arches delineate the formal dining area from the rest of the space.
The ground level also includes the master suite, which boasts a his-and-hers walk-in closet. With two closets in one, you'll never have to argue over hanging space again! A jetted soaking tub and luxurious walk-in shower make it easy to relax and unwind at the end of a long day. A den on the main level includes a closet, so it can function as a guest room as needed. A four-car garage provides plenty of parking.


Drop us a query
Fill in the details below and our Team will get in touch with you.
We do our best to get back within 24 - 48 business hours. Hours Mon-Fri, 9 am - 8:30 pm (EST)
Key Specification
 4,046 Sq Ft
4,046 Sq Ft
For assistance call us at 509-579-0195
Styles
Styles