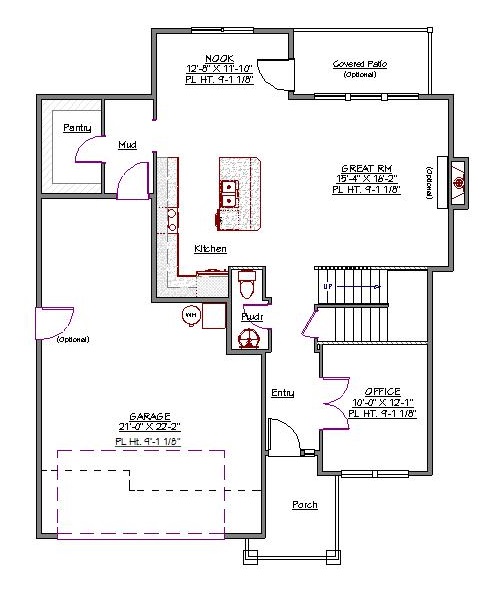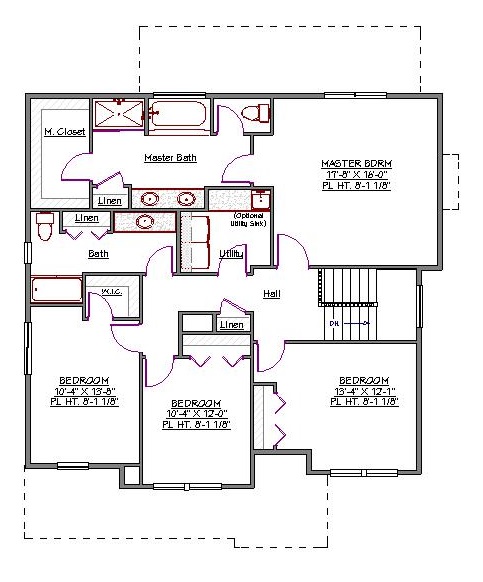2 Story, 2,413 Sq Ft, 4 Bedroom, 3 Bathroom, 2 Car Garage, Traditional Style Home
This house plan offers a new American blend of styles in a traditional 2 story home. The first-floor entry leads you past the office and a powder room and directly into the great room with an optional fireplace. The great room shares space with the open concept kitchen that includes an island with bar for informal dining and a walk-in pantry. A nook just off of the kitchen provides additional dining space. A mudroom between the kitchen and pantry has an entry from the house to the garage.
Upstairs, a three-piece bath serves three of the bedrooms. A large utility room provides plenty of space for a washer and dryer and includes a sink and counter where a laundry center is needed most. The spacious master bedroom includes a four-piece bath with double vanity, water closet, separate tub and shower and a generous walk-in closet.
Downstairs, the two-car garage is just what a family needs for housing vehicles. It also has a lot of space for storage and an optional side entry. An optional patio at the back of the house provides a great place to relax and enjoy the outdoors at the end of a long day. This traditional 2-story home provides everything a growing family needs at a family-friendly price.


Drop us a query
Fill in the details below and our Team will get in touch with you.
We do our best to get back within 24 - 48 business hours. Hours Mon-Fri, 9 am - 8:30 pm (EST)
Key Specification
 2,413 Sq Ft
2,413 Sq Ft
For assistance call us at 509-579-0195
Styles
Styles