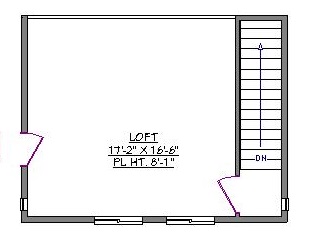1 Story, 2,450 Sq Ft, 3 Bedroom, 2 Bathroom, Mediterranean Style Home
With a generous front porch that runs the length of the house and adobe exterior, this Mediterranean house has plenty of Southwest flair. The open concept kitchen flows naturally into the living space and includes a modest pantry. The utility room provides space for laundry right at the heart of the home. A flex-space that can be used as an office is located just off of the kitchen.
This home features a split bedroom design. The master bedroom includes a large walk-in closet and four-piece bath including a double vanity, soaking tub and walk-in shower. The master also has its own separate entrance.
At the other end of the house, the other two bedrooms are comfortable situated with ample closet space in each. They are served by a three-piece bath including double sink, tub and water closet. Outdoor access at the end of the hall is served by a small mudroom where outdoor wear may be stored.
A large loft space just above the family room is the perfect bonus space that could be used as an additional family room or game room or whatever a family requires.
These Mediterranean house plans provide elegant, affordable, southwest charm for the family that prefers to keep things simple.


Drop us a query
Fill in the details below and our Team will get in touch with you.
We do our best to get back within 24 - 48 business hours. Hours Mon-Fri, 9 am - 8:30 pm (EST)
Key Specification
 2,450 Sq Ft
2,450 Sq Ft
For assistance call us at 509-579-0195
Styles
Styles