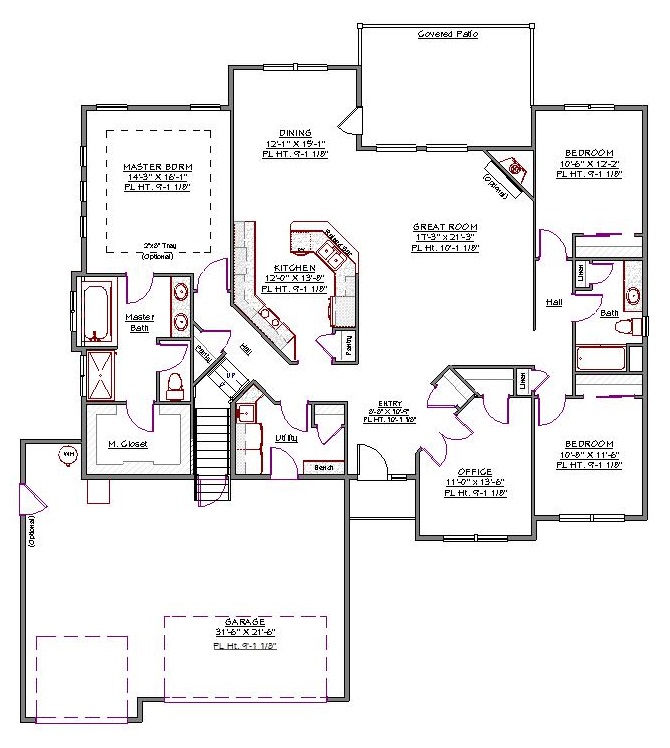1 Story, 2,511 Sq Ft, 3 Bedroom, 3 Bathroom, 3 Car Garage, Traditional Style Home
At 2511 square feet, this 2-story Traditional New American house plan has 3 bedrooms and 3 baths. The main living area is located entirely on the first floor with a bonus room and bath located over the 3-bay garage. An impressive home with an array of special features, it meets both the present-day and future needs of a young family.
High ceilings and a large optional corner fireplace in the great room create a dramatic space. Families that enjoy barbequing and entertaining will love the home’s functional layout. A raised bar separates the kitchen from the open living area and a large doorway off the dining room leads to an expansive covered patio.
The split bedroom design features the master suite on one side and the two secondary bedrooms on the other, ensuring maximum privacy. The master suite has an oversized walk-in closet, dual sinks, jetted/soaking tub, and separate shower and water closet.
A plan highlight is the second-floor bonus room with bath. Depending on your family’s needs, the space can serve as a game or media room, a guest suite, home gym, or a dual-purpose room. Off the main floor entry is a flex space that is well-suited for a home office or formal dining room.
Other details in this house plan include a covered front porch and large utility/mud room off the garage.


Drop us a query
Fill in the details below and our Team will get in touch with you.
We do our best to get back within 24 - 48 business hours. Hours Mon-Fri, 9 am - 8:30 pm (EST)
Key Specification
 2,511 Sq Ft
2,511 Sq Ft
For assistance call us at 509-579-0195
Styles
Styles