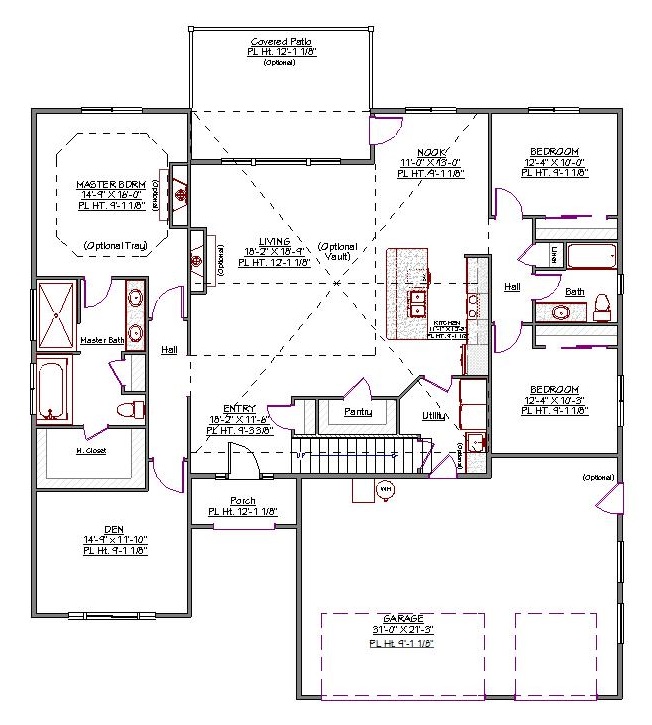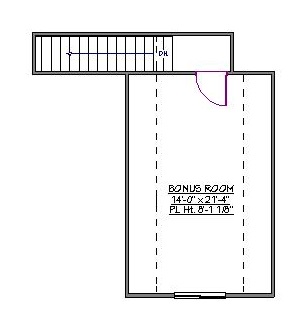1 Story, 2,533 Sq Ft, 3 Bedroom, 2 Bathroom, 3 Car Garage, Traditional Style Home
This house plan packs its most enticing features on one convenient level while hiding a bonus space on the second floor. At just over 2500 square feet, it can comfortably accommodate a modern family's busy lifestyle. A modest front porch graciously welcomes guests. The entry opens on to a great room which combines living, dining and the kitchen into one space. An optional fire place provides a focal point around which family and friends can gather. An optional vaulted ceiling makes the space feel even more expansive.
The kitchen includes a pantry, access to the laundry room and features a large island which offers additional storage, preparation space and a breakfast bar for informal dining. The master suite includes a four-piece bath with dual vanity and walk-in closet. It also has the options for a tray ceiling and fireplace adding a sense of grandure. The home's other two bedrooms are split from the master for greater privacy and come with their own closets. A three-piece bath separates the two bedrooms.
The home's extra features include a den and bonus space. A three-car garage provides ample space for storage and family vehicles. An optional covered patio on the back of the house rounds out this house plan with a generous space for outdoor entertaining.


Drop us a query
Fill in the details below and our Team will get in touch with you.
We do our best to get back within 24 - 48 business hours. Hours Mon-Fri, 9 am - 8:30 pm (EST)
Key Specification
 2,533 Sq Ft
2,533 Sq Ft
For assistance call us at 509-579-0195
Styles
Styles