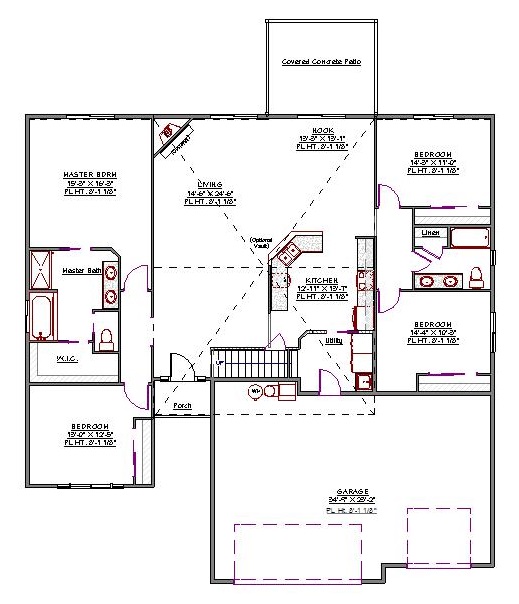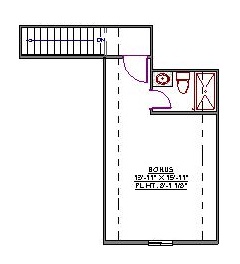1 Story, 2,569 Sq Ft, 4 Bedroom, 3 Bathroom, 3 Car Garage, Traditional Style Home
This house plan offers the simplicity you would expect to find in a traditional style home at an affordable price. A covered front porch provides a welcoming entrance to visitors. The open floor plan and vaulted ceiling in the main living space make it feel grand. The peninsula in the kitchen gives homeowners additional space for food preparation as well as a place for informal dining. An optional fire place in the great room provides a cozy focal point for chilly winter evenings.
The master bedroom includes a four-piece bath with dual vanity, water closet, jetted soaking tub and walk-in closet. The home's other three, spacious, bedrooms provide ample closet space. A three-piece bath with a dual vanity is conveniently located between two of the bedrooms. A generous utility room can accommodate a washer and dryer as well as providing indoor access to the garage. The three-car garage has plenty of space for family vehicles as well as storage for outdoor gear.
A bonus space on the second floor includes a three-piece bathroom. This could make it an ideal suite for an elderly relative or older child. A covered patio at the back of the house completes this house plan with the perfect place for outdoor entertaining.


Drop us a query
Fill in the details below and our Team will get in touch with you.
We do our best to get back within 24 - 48 business hours. Hours Mon-Fri, 9 am - 8:30 pm (EST)
Key Specification
 2,569 Sq Ft
2,569 Sq Ft
For assistance call us at 509-579-0195
Styles
Styles