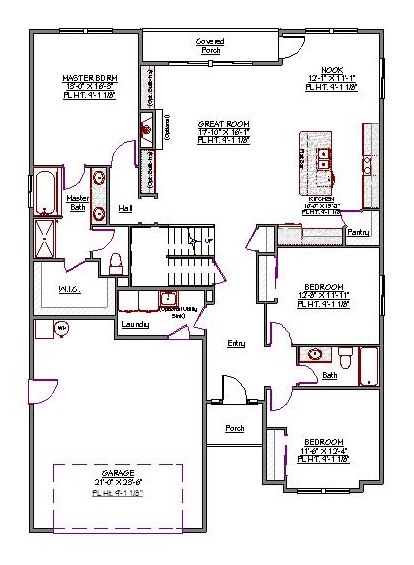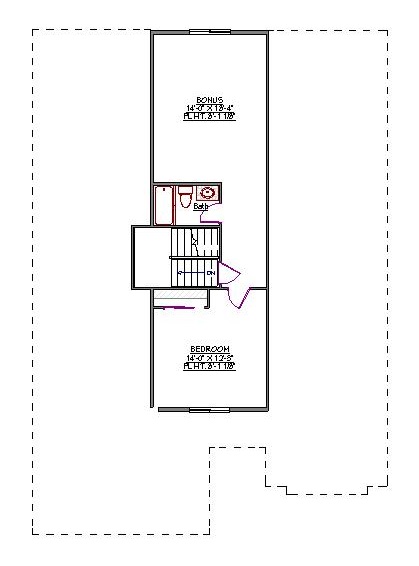1 Story, 2,572 Sq Ft, 4 Bedroom, 3 Bathroom, 2 Car Garage, Traditional Style Home
The classic look of this traditional style house plan only adds curb appeal to a house that already has a lot to offer. A covered front porch leads into a long hall past a full laundry room and a hall which contains two of the home's four bedrooms. These comfortable, well appointed rooms surround a three-piece bath, giving them easy access.
The entry hall terminates in the great room, an expansive space that encompasses living, dining and the kitchen. For cozy winter evenings in, the homeowner has the option of a fireplace. The kitchen offers such sought after amenities as an island for storage and preparation space as well as a bar for informal dining. A pantry is among the other amenities the kitchen offers.
This house plan features a split bedroom design with the master bedroom on the opposite side of the house as the first two bedrooms. The master suite includes a four-piece bath with water closet, dual vanity, jetted soaking tub and walk-in closet.
The fourth bedroom is located on the second floor with the bonus room and three-piece bath. This area could easily be used for an in-law suite for an aging relative or an older child.
A two-car garage offers ample room for vehicles and storage. A covered porch on the back is the finishing piece to this house plan.


Drop us a query
Fill in the details below and our Team will get in touch with you.
We do our best to get back within 24 - 48 business hours. Hours Mon-Fri, 9 am - 8:30 pm (EST)
Key Specification
 2,572 Sq Ft
2,572 Sq Ft
For assistance call us at 509-579-0195
Styles
Styles