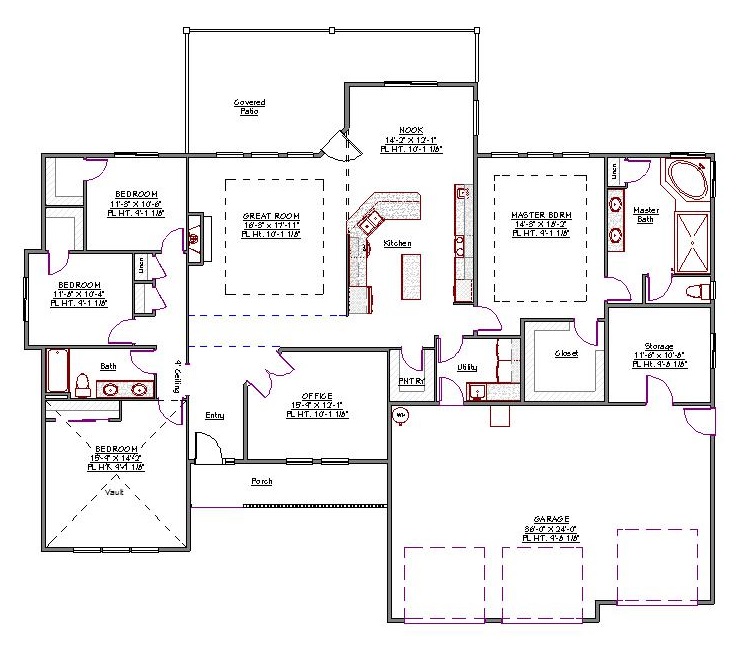1 Story, 2,606 Sq Ft, 4 Bedroom, 2 Bathroom, 3 Car Garage, Ranch Style Home
At over 2500 total square feet of living space, this one story New American ranch style home is the ideal place to raise children and then retire gloriously into the golden years. Offering four bedrooms (with the option to add another) and two bathrooms, this split bedroom house plan offers plenty of room to grow. The palatial master suite comes equipped with a regal master bath that contains a separate water closet, dual sinks, jetted tub, stand alone shower, and gargantuan walk in closet that could double as another bedroom. Likewise, the other three bedrooms come stocked with walk in closets of their own, and are able to conveniently share a centrally located bathroom. When not spending time in the bedroom, the entire family is able to enjoy each other's company in the truly great Great Room, located just off of the open kitchen and nook for effortless snacking. The peninsula design comes furnished with an eating bar and large walk in pantry, and has direct access to the spacious utility room which in turn had access to the mammoth three bay garage. If that isn't enough, this elegant house plan also boasts a home office, fireplace, mud room, raised ceilings, covered front porch, and a massive covered patio that will leave you the toast of the neighborhood.

Drop us a query
Fill in the details below and our Team will get in touch with you.
We do our best to get back within 24 - 48 business hours. Hours Mon-Fri, 9 am - 8:30 pm (EST)
For assistance call us at 509-579-0195
Styles
Styles