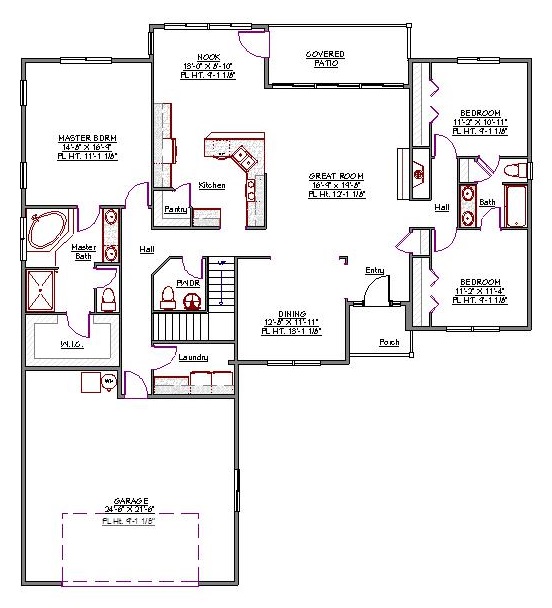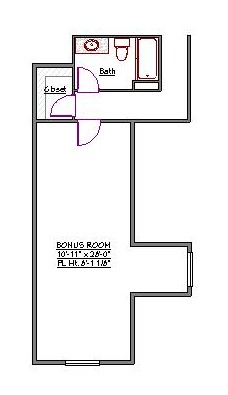1 Story, 2,612 Sq Ft, 3 Bedroom, 4 Bathroom, 3 Car Garage, Traditional Style Home
Delight in arriving home after a hard days work to the warmth of this elegant traditional style cottage house plan. Park in one of the three bays afforded by the spacious garage, and make use of the convenient, ultra modern side entrance to the main level of the dwelling (just past the laundry room) so that you never have to brave the fickle elements when unloading the groceries. On pleasant days, relax in a rocking chair on the covered front porch, or invite the neighbors over for burgers and refreshments on the fashionable covered back patio. Inside, captivate yourself and your guests with the wide open space offered by the seamless connection of Great Room, Kitchen, Nook, and Dining Room. That kitchen sports a peninsula and eating bar, while the great room offers the comfort and gracefulness of a fireplace.
This split bedroom house plan also boasts of a master suite befitting any Queen and her King, offering plenty of room in the bed area, a titanic walk in closet, dual sinks, corner jetted tub, stand alone shower, and enclosed toilet. The other two bedrooms are on the large size themselves, and benefit from a cleverly designed Jack and Jill bathroom.
Upstairs is another bathroom, closet and gargantuan bonus room stretching above the garage.


Drop us a query
Fill in the details below and our Team will get in touch with you.
We do our best to get back within 24 - 48 business hours. Hours Mon-Fri, 9 am - 8:30 pm (EST)
Key Specification
 2,612 Sq Ft
2,612 Sq Ft
For assistance call us at 509-579-0195
Styles
Styles