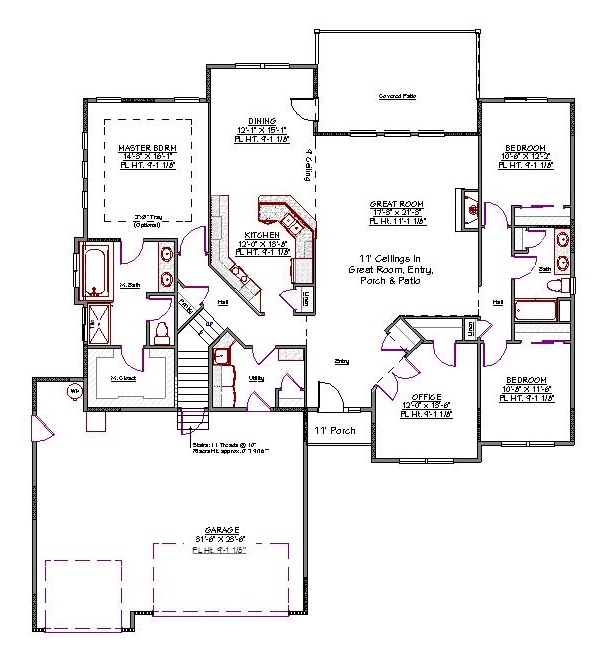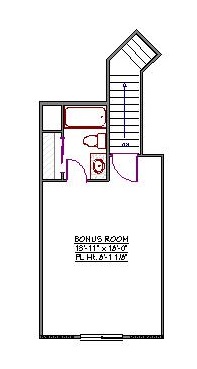1 Story, 2,612 Sq Ft, 3 Bedroom, 3 Bathroom, 3 Car Garage, Traditional Style Home
This highly sought after, two story, New American house plan incorporates many of the more modern features showcased on popular housing shows. Offering over sized rooms throughout this split bedroom design, it is the master suite that truly steals the spotlight with it's trayed ceilings, jetted tub, spacious walk in closet easily capable of accommodating two, stand alone shower, and water closet. Those delighting in open floor plans will fall face first in love with the immensity offered by the eleven foot ceilings spread throughout the covered front porch, grand entry, gargantuan great room, and brilliant covered rear patio.
Just off of the great room, you will encounter the hyper efficient kitchen that features a peninsula and eating bar, as well as a connected formal dining room that leads directly out to the aformentioned covered patio. The cleverly designed angular staircase leads up to a sensational bonus room that could easily serve as a craft room, another bedroom, home theater, playroom, or whatever else could be imagined.
With a home office that has yet to be mentioned, large utility room, mud room, and huge three bay attached garage this brilliant house plan not only strives to be all inclusive, it succeeds and then exceeds.


Drop us a query
Fill in the details below and our Team will get in touch with you.
We do our best to get back within 24 - 48 business hours. Hours Mon-Fri, 9 am - 8:30 pm (EST)
Key Specification
 2,612 Sq Ft
2,612 Sq Ft
For assistance call us at 509-579-0195
Styles
Styles