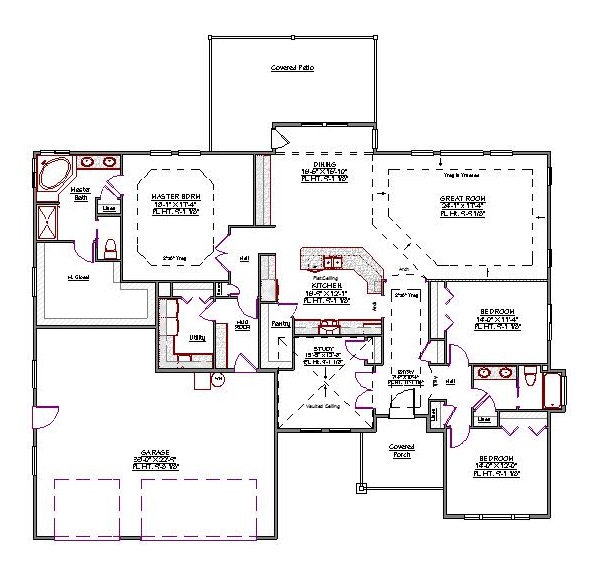1 Story, 2,661 Sq Ft, 3 Bedroom, 2 Bathroom, 3 Car Garage, Ranch Style Home
This one story, 3 bedroom house plan has amenities that will provide you and your family maximum comfort no matter the season. Its ranch style design is influenced by Craftsman characteristics which give the house a feel of both traditional and modern trends.
As you approach the house, the exquisite covered front porch beckons you to enter. Walking straight ahead leads you to a large open living area where the great room, dining room, and kitchen are located. The peninsula kitchen comes complete with a walk-in pantry and an eating bar. This open living area with raised ceilings connects to a master bedroom which has a master water closet, dual sinks, a soaking tub and a walk-in closet for extra comfort. Two additional bedrooms and a shared bath are conveniently located opposite the master in this split bedroom design. Nearby, a spacious study room awaits you. This house plan also has a mudroom which is close to a large utility room. From this mudroom, you can access a huge 3 bay garage. A beautiful covered patio completes this house plan.
When you are looking for a home which your family will share many wonderful memories for years to come, this should be the house plan for you!

Drop us a query
Fill in the details below and our Team will get in touch with you.
We do our best to get back within 24 - 48 business hours. Hours Mon-Fri, 9 am - 8:30 pm (EST)
Key Specification
 2,661 Sq Ft
2,661 Sq Ft
For assistance call us at 509-579-0195
Styles
Styles