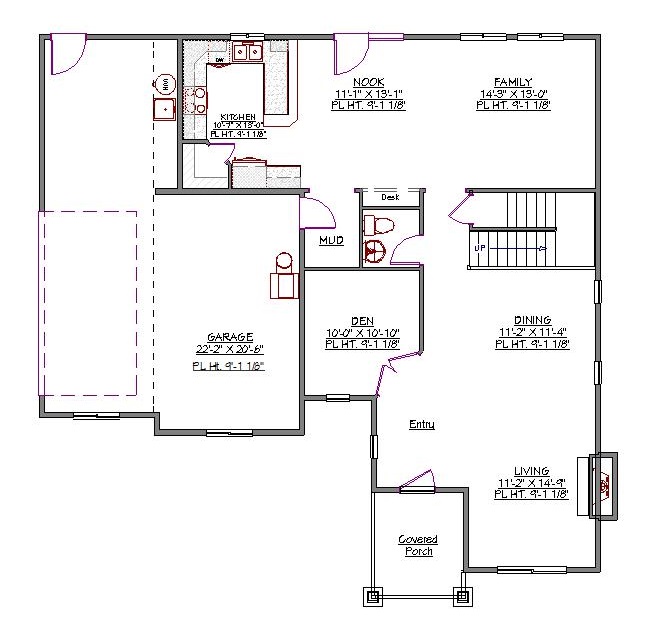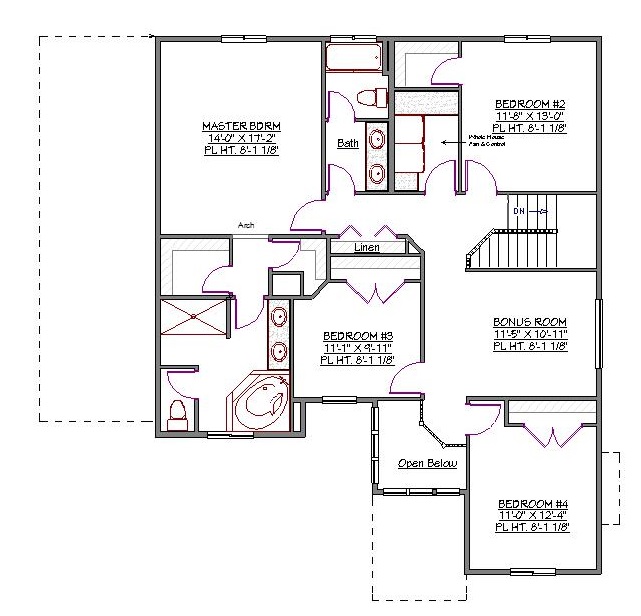2 Story, 2,663 Sq Ft, 4 Bedroom, 3 Bathroom, 2 Car Garage, Craftsman Style Home
Spanning a total of 2663 square feet, this 2- story house plan offers a spacious home that is ideal for a family set-up. The hugely popular Craftsman details appeal to the traditional exterior of the house that is favorite among many families.
Once inside, the living room showcases a warm feeling that makes this house plan ideal for quality family time or entertaining guests. Next is a den designed for your private meetings or a home office. The open living area extends to the dining area, family room and a peninsula kitchen with a walk-in pantry, an eating bar and a nook for an extra working area. Adjoining it is a mudroom and a ½ bath that elevates your cleanliness.
Upstairs, you'll find 4 bedrooms, 2 baths and a bonus room that can become whatever you want. Think of an artist’s studio, an elegant game room or even an extra bedroom. The discreet master bedroom comes complete with dual sinks, a soaking tub, his and hers closet and good-sized enclosed toilet. 3 secondary bedrooms with a Jack and Jill bath complete the floor plan. The last surprise is the covered front porch, patio, the garage under the living space and the laundry on the 2nd floor. This house plan gives you the chance to build your home in the location of your dreams.


Drop us a query
Fill in the details below and our Team will get in touch with you.
We do our best to get back within 24 - 48 business hours. Hours Mon-Fri, 9 am - 8:30 pm (EST)
Key Specification
 2,663 Sq Ft
2,663 Sq Ft
For assistance call us at 509-579-0195
Styles
Styles