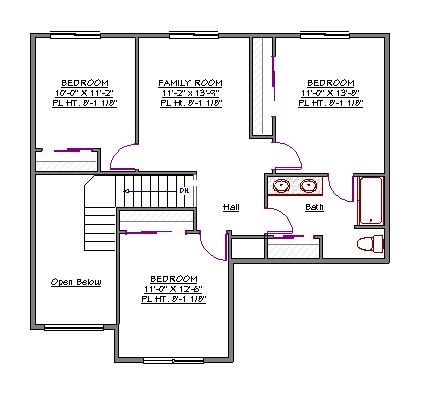2 Story, 2,664 Sq Ft, 4 Bedroom, 3 Bathroom, 3 Car Garage, Traditional Style Home
Traditional details add charm to this two-story house plan- perfect for families that appreciate comfort and lots of space. This house plan has an elegant feel to it seen from the covered front porch that leads to an open living area and includes a formal dining space. The great room at one end with its raised ceiling and fireplace gives you an immediate sense of belonging as it extends to the kitchen. The island kitchen creates more space and storage and it comes with a walk-in pantry and a nook.
The master suite resides on the main floor and is characterized by dual sinks, a walk-in closet, a soaking tub and a water closet. All these features help to achieve a stylish and restful master bedroom space. Plenty of serious thought out details such as the large utility room and the garage cater to your family’s lifestyle.
Three additional bedrooms with a shared bath are located upstairs and allow your family or guests to wake up to great views. Strategically located, the family room can be used as a work area, artist’s studio or serve for casual entertaining. With its classic and timeless ambience, you are sure to find a perfect home that is exactly what you’ve always dreamt of.


Drop us a query
Fill in the details below and our Team will get in touch with you.
We do our best to get back within 24 - 48 business hours. Hours Mon-Fri, 9 am - 8:30 pm (EST)
Key Specification
 2,664 Sq Ft
2,664 Sq Ft
For assistance call us at 509-579-0195
Styles
Styles