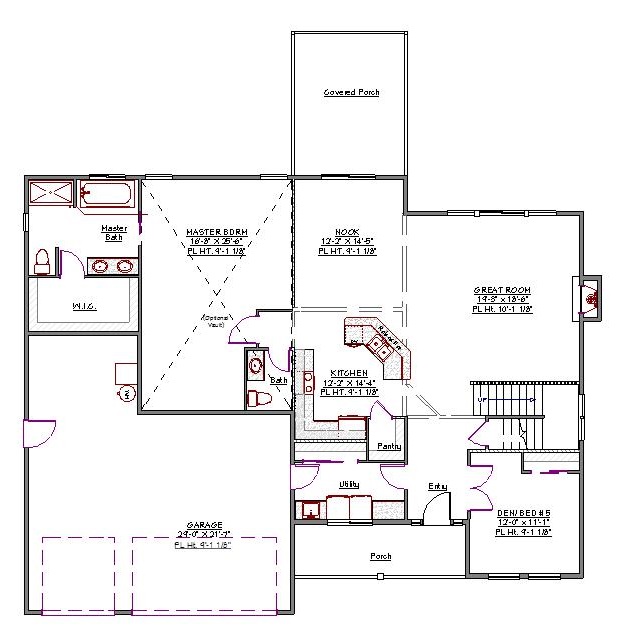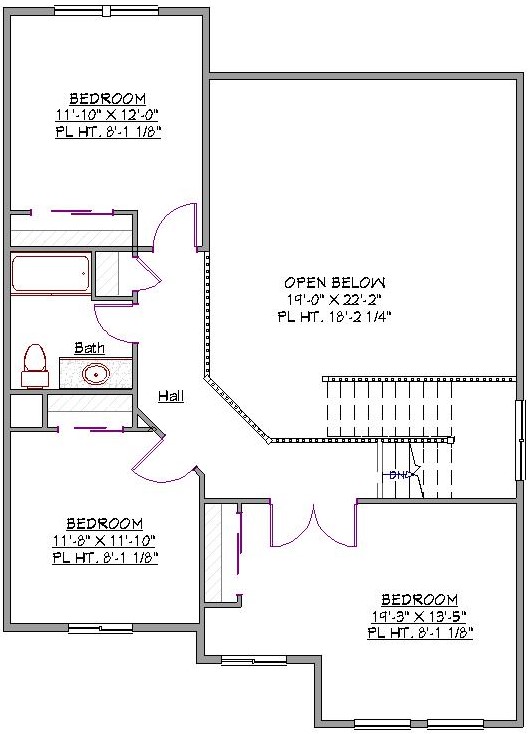2 Story, 2,722 Sq Ft, 5 Bedroom, 3 Bathroom, 3 Car Garage, Traditional Style Home
With 2,722 square feet and four or five bedrooms, this two-story Adobe style home features traditional styling and a practical layout for large families. The large windows and balcony overlooking the great room create an airy and bright atmosphere.
The 769 square foot three-bay garage has a side entry door and enters the home through the large utility/laundry room with deep laundry sink. There is even a large closet, creating the perfect mud room for kids returning home from sports. There is a welcoming covered front porch and covered patio out back.
The open concept kitchen features a walk-in pantry and island counter with an eating bar overlooking the wide open great room and breakfast nook. The layout is ideal for large family gatherings and parties. The great room fireplace makes cozy family evenings at home a joy. The impressive den with double doors could easily serve as a fifth bedroom.
The main floor master bedroom can have a vaulted ceiling if you wish. It has a full bath, walk-in closet, jetted/soaking tub, and enough room for a sitting area or workstation. You can finally work in peace and then the bed is only a few steps away.
Three bedrooms and another full bathroom are located upstairs. This practical house plan provides a livable space for a large family without feeling cramped or crowded.


Drop us a query
Fill in the details below and our Team will get in touch with you.
We do our best to get back within 24 - 48 business hours. Hours Mon-Fri, 9 am - 8:30 pm (EST)
Key Specification
 2,722 Sq Ft
2,722 Sq Ft
For assistance call us at 509-579-0195
Styles
Styles