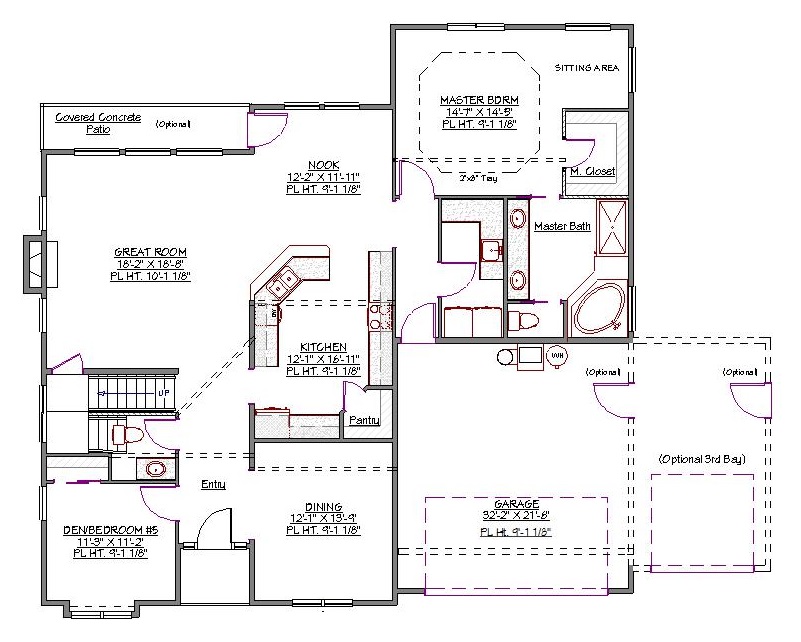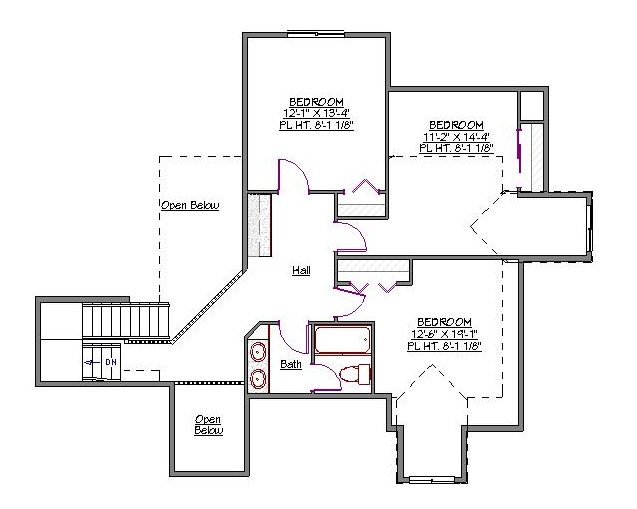2 Story, 2,782 Sq Ft, 5 Bedroom, 3 Bathroom, 3 Car Garage, Traditional Style Home
Enjoy a spacious and fluid design perfect for growing families in this 2 story modern house plan. At more than 2,700 square feet, this home features 4 bedrooms, 3 baths, and an abundance of flex space that can be used for a wide variety of purposes. The focal point of the home's design is the generous kitchen which is equipped with a walk-in pantry and 3-piece peninsula with eating bar. The adjacent nook makes casual meals a breeze while an optional formal dining room provides space for more special occasions. When it's time to relax, the great room can be set up for movies, games, music, and lots of other entertainment. During nice weather, the covered concrete patio is just right for lounging.
The bedrooms in this New American style house plan are divided upstairs and downstairs. On the first floor, the master bedroom features a sitting area and large walk-in closet, and the luxurious bath includes a walk-in shower, dual sinks, and soaking tub with jets. Down the hall, the utility room includes a sink and counter top as well as plenty of room for a full size washer and dryer. There's also a direct connection to the garage with an option for a 3rd bay. Upstairs in this traditional style house plan are 3 bedrooms that share a full bath with dual sinks.


Drop us a query
Fill in the details below and our Team will get in touch with you.
We do our best to get back within 24 - 48 business hours. Hours Mon-Fri, 9 am - 8:30 pm (EST)
Key Specification
 2,782 Sq Ft
2,782 Sq Ft
For assistance call us at 509-579-0195
Styles
Styles