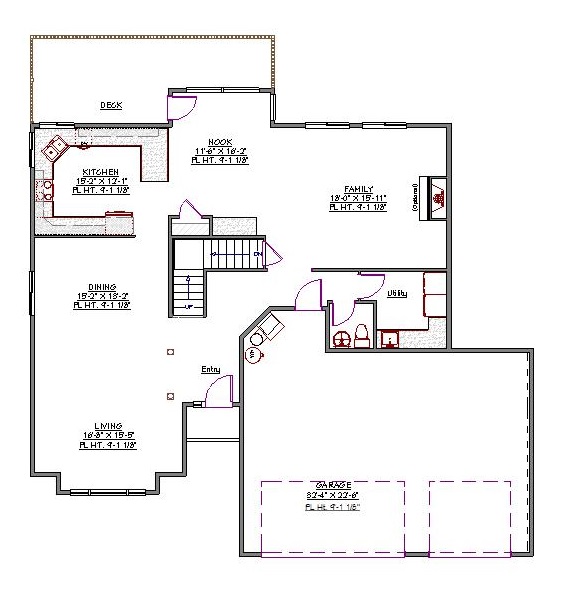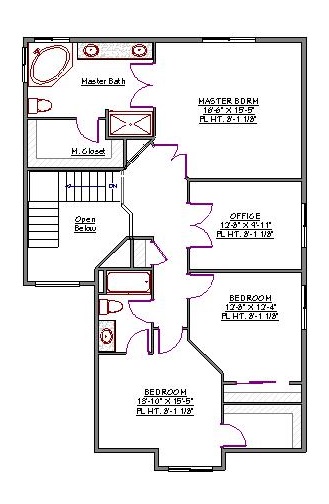2 Story, 3,532 Sq Ft, 4 Bedroom, 4 Bathroom, 3 Car Garage, Traditional Style Home
At more than 3,500 total square feet, this 2-story house plan offers comfortable and convenient living space for growing families with busy lives. The wide open, cohesive design of the main floor encourages family togetherness whether you're having breakfast in the nook overlooking the deck or a family dinner in the formal dining room. The cornerstone of the common area is the spacious kitchen with its abundance of counter space and peninsula for easy prep and serving. The family and living room can be set up for any purpose you have, including watching movies, playing music, or quiet reading. The main floor also has a large utility room for cleaning and a private connection to the 3-bay garage.
Upstairs in the house plan is the master suite and 2 bedrooms. The resort-like master bath includes a walk-in shower, dual sinks, soaking tub with jets, and a massive walk-in closet. The bedrooms, as well as an optional office, share a full size bathroom. In the basement, you have access to a large extra storage space, a media room for gaming, creating, or playing, and an additional bedroom that's perfect for guests or more members of your family. The basement also includes its own bathroom. Outside, the deck provides a great place to lounge on a warm summer day.


Drop us a query
Fill in the details below and our Team will get in touch with you.
We do our best to get back within 24 - 48 business hours. Hours Mon-Fri, 9 am - 8:30 pm (EST)
Key Specification
 3,532 Sq Ft
3,532 Sq Ft
For assistance call us at 509-579-0195
Styles
Styles