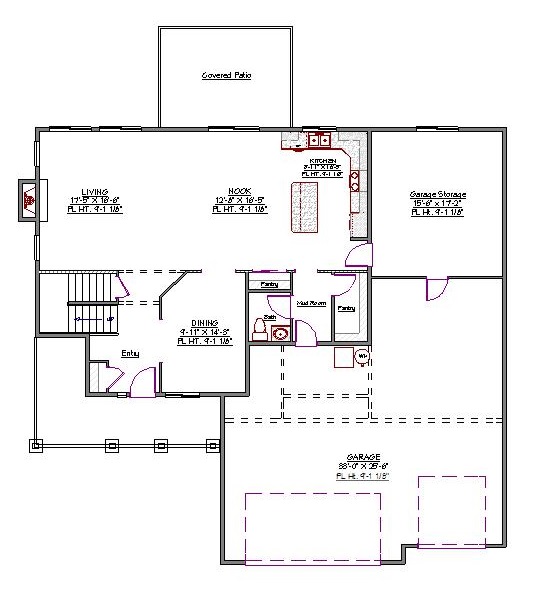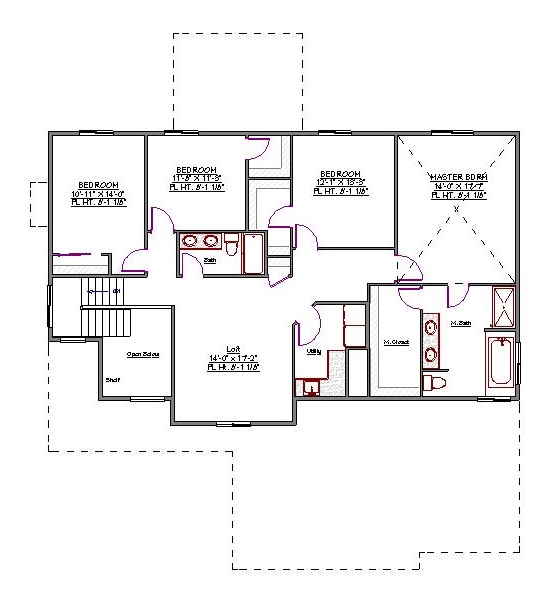2 Story, 2,804 Sq Ft, 4 Bedroom, 3 Bathroom, 3 Car Garage, Craftsman Style Home
Luxurious living at an affordable price is available for you and your family in this spacious Craftsmen style house plan. At 2 stories and more than 2,800 square feet, this design offers both comfort and privacy. There are 4 bedrooms, 2.5 baths, and plenty of flex areas to accommodate your specific needs. When the family is together, the wide open common area serves as the hub of the home. The kitchen includes an island with eating bar and huge walk-in pantry fit for any size group. The nook is a great spot for enjoying quick and casual meals while the formal dining area is ideal for holidays or other special occasions.
The master suite in this Traditional house plan is upstairs. The roomy and resort-like bath has dual sinks, walk-in shower, jetted soaking tub, and a walk-in closet ample enough for any wardrobe. Included in 2 of the 3 additional bedrooms are spacious walk-in closets. There is also an upstairs loft that can be used as a play area for kids or personal relaxing space. When it comes to storage, you'll never have a problem with this house plan. An abundance of space is available in the 3-bay garage and utility room. Outside, the covered patio makes warm summer days a joy.


Drop us a query
Fill in the details below and our Team will get in touch with you.
We do our best to get back within 24 - 48 business hours. Hours Mon-Fri, 9 am - 8:30 pm (EST)
Key Specification
 2,804 Sq Ft
2,804 Sq Ft
For assistance call us at 509-579-0195
Styles
Styles