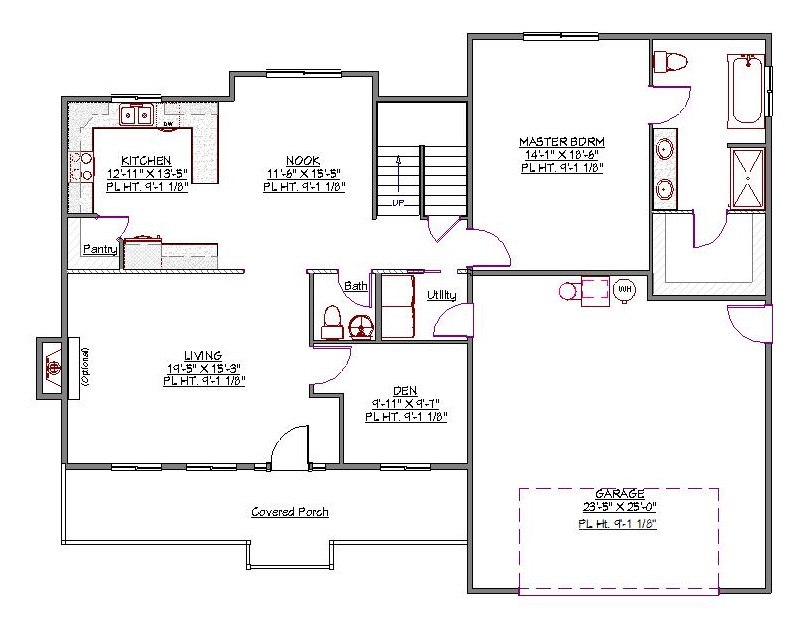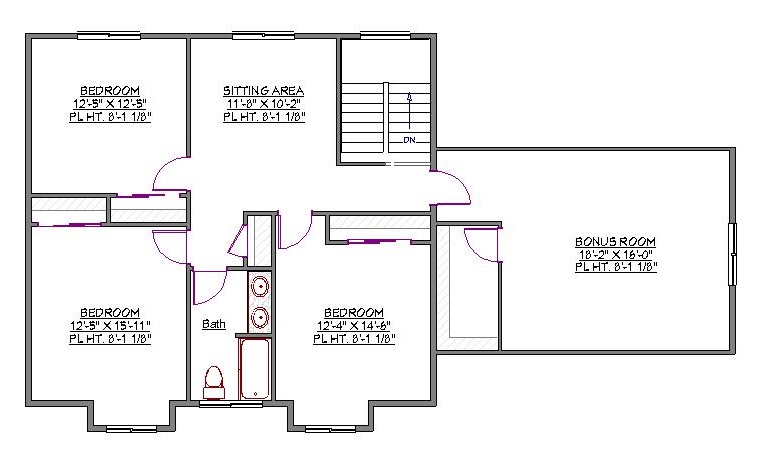2 Story, 2,836 Sq Ft, 4 Bedroom, 3 Bathroom, 2 Car Garage, Traditional Style Home
Ideal for large families and entertaining, this spacious 2-story traditional house plan could be your forever home. It offers 4 bedrooms and 2.5 baths in a generous 2836 square feet of comfortable living space. For versatility, a bonus room, flex space and loft are included. Use as an extra bedroom, home office, man cave or game room.
Thoughtful design touches include split bedrooms (with master on the main floor). The den and laundry/mud room are also conveniently located on this floor, along with the half bath--so no need to run upstairs! The home’s spacious layout is enhanced with raised ceilings and large windows throughout. The living room fireplace lets you add cozy ambiance, anytime. Your well-equipped kitchen, open to the dining nook, goes upscale with a gorgeous, modern peninsula (plus eating bar) for food prep and casual meals. The walk-in pantry offers plentiful storage space for all your cooking needs.
Your private, main-floor master suite features a luxurious bath, with dual sinks, jetted tub, and walk-in closet that keeps all your wardrobe options organized. Upstairs, you’ll find the bonus room and 3 remaining bedrooms, sharing a full bath with dual sinks. Also included is a large, open sitting area just outside the bedrooms. Spanning the home's front is a gracious, covered porch, where you'll greet guests and spend time relaxing.


Drop us a query
Fill in the details below and our Team will get in touch with you.
We do our best to get back within 24 - 48 business hours. Hours Mon-Fri, 9 am - 8:30 pm (EST)
Key Specification
 2,836 Sq Ft
2,836 Sq Ft
For assistance call us at 509-579-0195
Styles
Styles