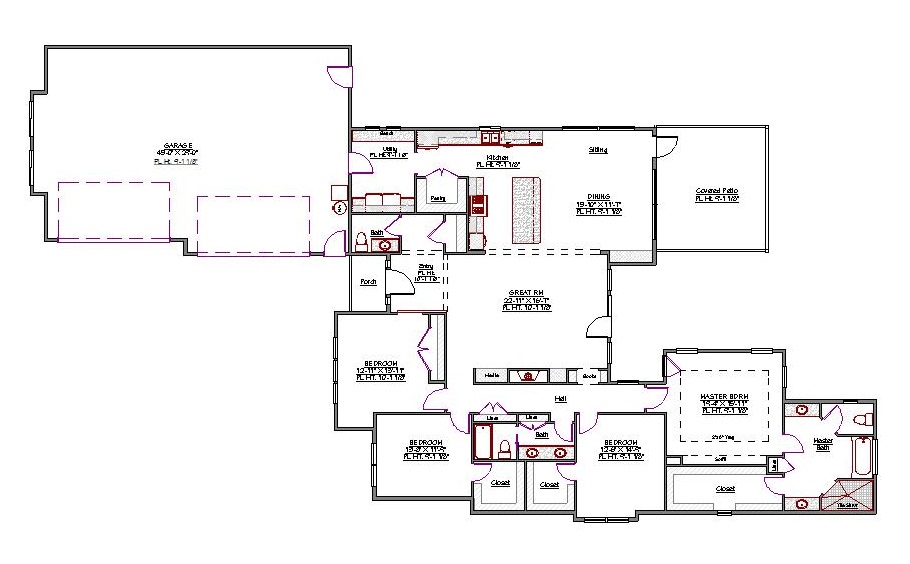1 Story, 2,890 Sq Ft, 4 Bedroom, 3 Bathroom, 4 Car Garage, Ranch Style Home
This sprawling one-story ranch-style expanse is luxurious and comfortable, encompassing nearly 2,900 square feet. It also incorporates elements of New American and traditional styles, giving this house plan a truly unique look. The covered front porch leads into the great room, which provides plenty of space for relaxing with your family or entertaining guests. A fireplace is the focal point of the room, flanked by built-in media cabinets and bookshelves. The great room leads into the kitchen and dining nook.
The kitchen is a cook's dream, with more counter space than you could ever need, including a large center island with an eating bar for casual dining. The kitchen also includes a spacious walk-in pantry for additional food and equipment storage.
This house plan boasts four bedrooms, including the master suite. The master bedroom includes an en suite bathroom with a decadent soaking tub and walk-in shower. An expansive walk-in closet will make clothing storage space constraints a thing of the past. Two of the other three bedrooms have walk-in closets as well.
A generous four-car garage comes with this house plan and includes plenty of extra storage space. The garage has multiple exterior access points and enters the home through the utility room. This laundry room has a built-in bench that can be used as a mud room to help keep your floors clean.

Drop us a query
Fill in the details below and our Team will get in touch with you.
We do our best to get back within 24 - 48 business hours. Hours Mon-Fri, 9 am - 8:30 pm (EST)
Key Specification
 2,890 Sq Ft
2,890 Sq Ft
For assistance call us at 509-579-0195
Styles
Styles