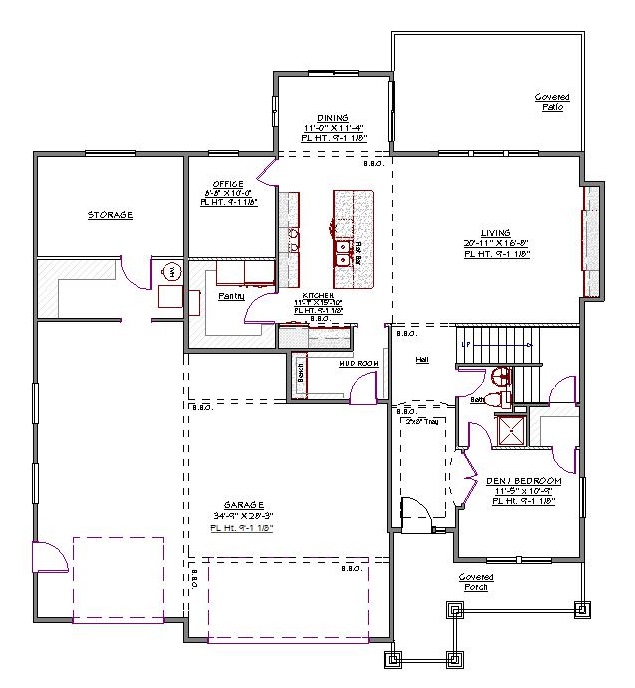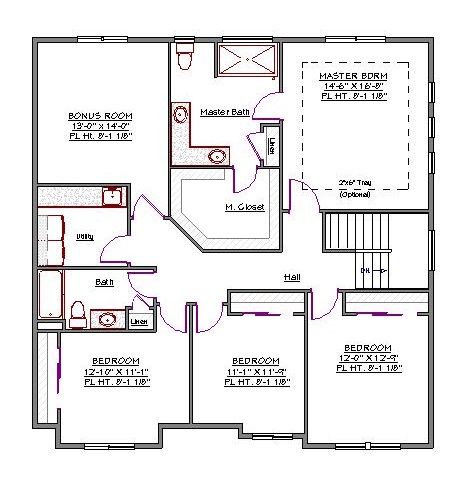2 Story, 2,913 Sq Ft, 5 Bedroom, 3 Bathroom, 3 Car Garage, Craftsman Style Home
This incredible 2-story Craftsman house plan will be able to accommodate the changing needs of your growing family for many years to come. Boasting more than 2,900 square feet, this expansive home includes plenty of flex space so that you can customize it as you see fit. On the main level, you'll find space for a home office, as well as a den that can double as a guest room. Upstairs, a bonus room can become a children's playroom, a hobby area, a home gym or anything else you'd like. The three-car garage includes tons of extra storage space with built-in shelving.
The main living area includes the kitchen, dining nook and living room. The large center island in the kitchen includes an eating bar for casual dining or entertaining, and there is plenty of counter space for preparing meals. A walk-in pantry gives you even more kitchen storage than the already-ample built-in cabinets. The spacious living room has a built-in media center, and the room looks out over a covered patio at the back of the property.
Upstairs, you'll find four bedrooms, including the master, which has a private bath with dual sinks. The master suite also includes a generous walk-in closet and traditional tray ceilings. The laundry room is on the upper level as well. A covered front porch completes this house plan.


Drop us a query
Fill in the details below and our Team will get in touch with you.
We do our best to get back within 24 - 48 business hours. Hours Mon-Fri, 9 am - 8:30 pm (EST)
Key Specification
 2,913 Sq Ft
2,913 Sq Ft
For assistance call us at 509-579-0195
Styles
Styles