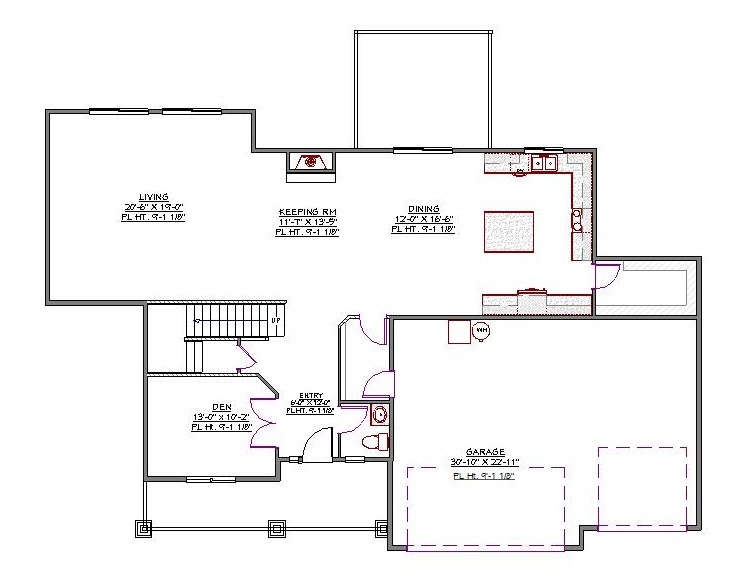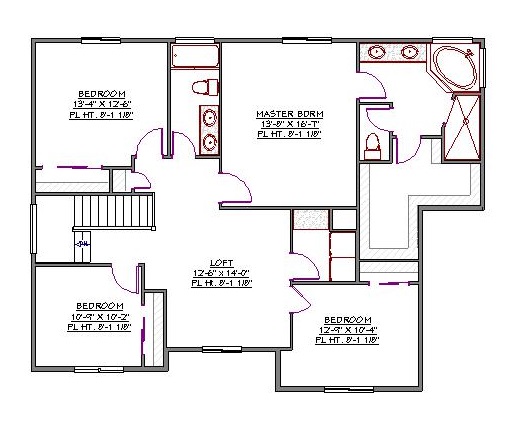2 Story, 2,940 Sq Ft, 4 Bedroom, 3 Bathroom, 3 Car Garage, Craftsman Style Home
Welcome to this majestic two story, traditional Craftsman house plan. Idyllic on any lot, the stacked stone accenting the covered front porch and expansive three bay garage, lends a rustic, earthy element to the clever design. Large and numerous windows strategically placed throughout, help to ensure that the 2940 square feet of raised ceilings and open living space are awash in natural light. By utilizing a grand entry and only employing walls where absolutely necessary, the main level seeks to impress from the moment one steps over the threshold. Here there is also a private den, a gargantuan great room feeding directly into a comfortable keeping room warmed by the classic beauty of a fireplace. Next to this is a fantastic kitchen complete with an island and a large walk in pantry.
The second floor is where all four bedrooms of this split bedroom house plan can be found. While each offers plenty of space for their occupants, the master suite is the clear star of the show with its airy-ness, dual sinks, corner jetted tub, stand alone shower, and absolutely massive L shaped walk in closet. Upstairs there is also an expansive loft that could be used as a craft room, playroom, home theater, or whatever you can imagine.


Drop us a query
Fill in the details below and our Team will get in touch with you.
We do our best to get back within 24 - 48 business hours. Hours Mon-Fri, 9 am - 8:30 pm (EST)
Key Specification
 2,940 Sq Ft
2,940 Sq Ft
For assistance call us at 509-579-0195
Styles
Styles