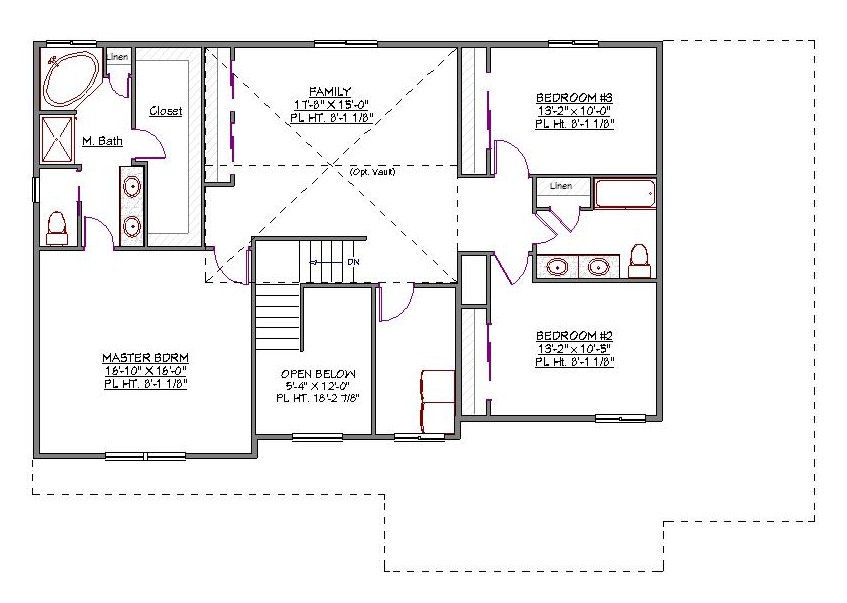2 Story, 2,946 Sq Ft, 4 Bedroom, 3 Bathroom, 3 Car Garage, Traditional Style Home
Recalling all the simple wonder of traditional American home designs, this classic two story house plan manages to bring modernity to an aesthetic reminiscent of those timeless homes encapsulated in the films of Richard Donner and Steven Spielberg. Presenting such design features as raised ceilings, a grand entry, covered concrete patio, and spacious three car garage, this nearly three thousand square foot, split bedroom house plan manages to provide everything you need, while still maintaining room to grow.
The main level provides a sprawling, open living room that flows naturally into an efficiently designed kitchen that comes complete with an island and and eating bar, then leads to a hallway that feeds directly to a cozy den, a bathroom, as well as the first of four bedrooms.
Upstairs you will find a truly massive family room with optional vaulted ceilings, a large laundry room, two bedrooms flanking a Jack and Jill bathroom, and a glorious master suite. In addition to being as broad as it is long, the master also contains dual sinks, and enclosed toilet, a jetted soaking tub, and a stand alone shower. The lofted design feature helps to ensure stunning visual design elements that help this house plan to feel every bit as large as it actually is.


Drop us a query
Fill in the details below and our Team will get in touch with you.
We do our best to get back within 24 - 48 business hours. Hours Mon-Fri, 9 am - 8:30 pm (EST)
Key Specification
 2,946 Sq Ft
2,946 Sq Ft
For assistance call us at 509-579-0195
Styles
Styles