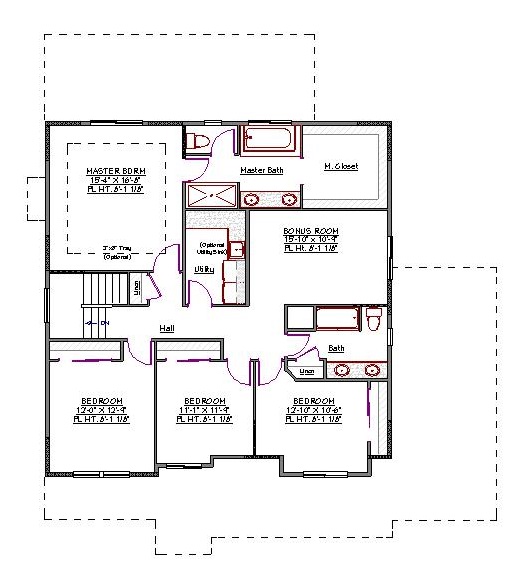2 Story, 2,984 Sq Ft, 5 Bedroom, 3 Bathroom, 3 Car Garage, Craftsman Style Home
You are invited to come fall in love with this magnificent, two story, five bedroom craftsman house plan that offers a few new wrinkles on a traditional design. Boasting nearly 3000 square feet of total livable space, and presenting such sought after ammenities as elegant cedar shakes, stone skirting, delicious angles and alcoves- this is not your grandmother's craftsman. From the three bay garage, to the covered front porch, to the covered patio in the back, every aspect of this smart house plant screams accessibility and luxury.
Need more proof?
Note the recessed ceiling that demand attention the moment you pass through the threshold. Notice the spacious den (or 6th bedroom) to your left, the first of two and a half baths immediately after, and revel in the openness of the truly great, great room (complete with fireplace) ahead. There is also an ultra modern kitchen with a mammoth walk in pantry, eating bar, and large island, a comfortable home office tucked away behind this, and a formal dining room for intimate dining.
Upstairs is where you will find the sleeping quarters in this split bedroom design, with the Master Suite- complete with recessed ceilings, water closet, stand alone shower, jetted tub, dual sinks, and walk-in closet. There is also a bonus room and utility room here. What more could you want?


Drop us a query
Fill in the details below and our Team will get in touch with you.
We do our best to get back within 24 - 48 business hours. Hours Mon-Fri, 9 am - 8:30 pm (EST)
Key Specification
 2,984 Sq Ft
2,984 Sq Ft
For assistance call us at 509-579-0195
Styles
Styles