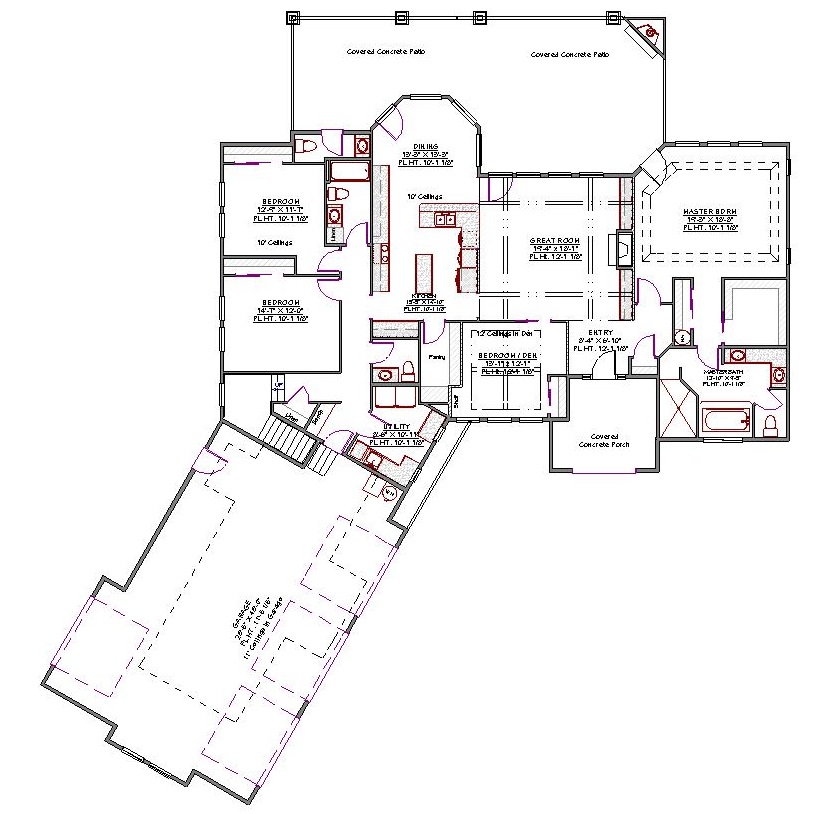1 Story, 3,280 Sq Ft, 4 Bedroom, 5 Bathroom, 4 Car Garage, New Style Home
Mediterranean details give this house plan a unique charm and a personality of its own, illustrated in the New American concept. Enter this house through the covered front porch and find an open living space. Unexpected built-ins including a walk-in pantry and eating bar improve the peninsula kitchen. Entry from the dining room and the great room lead to the covered concrete patio complete with a fireplace. Guests get easy access to a half bath from the extensive patio.
The main floor features the split bedroom design. Situated for privacy yet with enough space for two, the master suite offers great closet space and a private bath that comes complete with a large walk-in shower, jetted tub, an enclosed toilet, and dual sinks. Two extra bedrooms with access to a common bathroom are suitable for your kids and guests. Jumbo laundry facilities and an entrance to the service bath are thoughtfully placed off the hallway. Extra details such as the linen closet and bench further enhance this house plan.
Upstairs, a huge bonus area with a private bath can be furnished like an apartment for a college student, a game room or a study. Note the 4 bay garage. Completing this home is a den, just off the foyer, that can double as a bedroom.


Drop us a query
Fill in the details below and our Team will get in touch with you.
We do our best to get back within 24 - 48 business hours. Hours Mon-Fri, 9 am - 8:30 pm (EST)
Key Specification
 3,280 Sq Ft
3,280 Sq Ft
For assistance call us at 509-579-0195
Styles
Styles