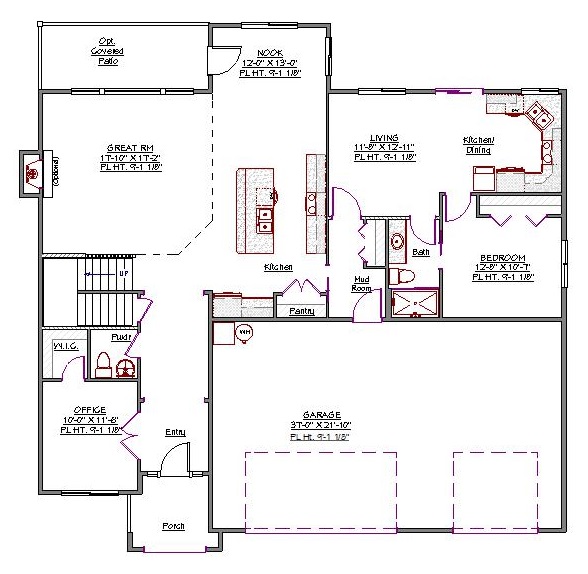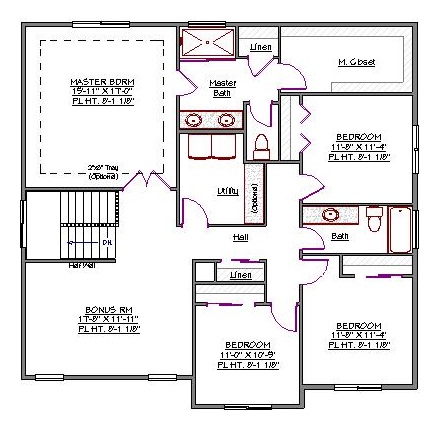2 Story, 3,374 Sq Ft, 5 Bedroom, 4 Bathroom, 3 Car Garage, Traditional Style Home
With all the traits of the traditional style, this home is becoming one of the popular New American house plans today. This two-story home has five bedrooms, 3 ½ bathrooms, and a convenient three-bay garage.
An office is along the foyer with a half bath adjoining it. Since the office features good closet space it’s suitable as an additional bedroom. The great room with a cozy fireplace is connected to a casual breakfast nook and the kitchen. The optional covered patio can be a perfect place to unwind, after a tiring day at work. The kitchen is complimented with a working island, an eating bar, and a walk-in pantry. There is a Mother-In-Law Quarters on the first floor as well, to provide comfort to your visiting family.
The upper level offers the split bedroom layout with a stunning master suite. An enormous walk-in closet, a master bath with his-and-her sinks and a water closet further enhance the master room. Adjacent to the master suite is the large utility room that creates a convenient spot to do your laundry. Three additional bedrooms and a shared bath are perfect for your growing family. Completing the upper floor is a bonus room that provides great flex space for your family's favorite activities.


Drop us a query
Fill in the details below and our Team will get in touch with you.
We do our best to get back within 24 - 48 business hours. Hours Mon-Fri, 9 am - 8:30 pm (EST)
Key Specification
 3,374 Sq Ft
3,374 Sq Ft
For assistance call us at 509-579-0195
Styles
Styles