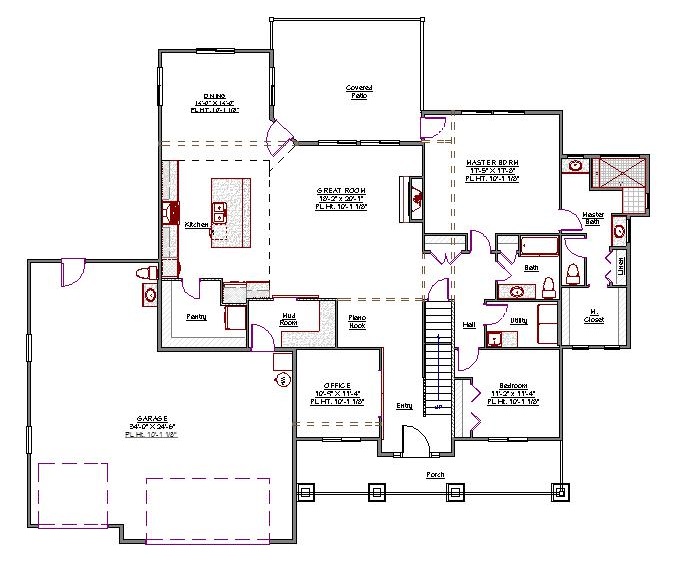2 Story, 3,475 Sq Ft, 4 Bedroom, 4 Bathroom, 3 Car Garage, Craftsman Style Home
Obvious from the moment you lay eyes on the elaborately designed roofline, this two story, traditional Craftsman house plan was drafted with a meticulous eye for quality and detail. Offering a covered front porch as well as an elegant rear covered patio appointed for outdoor entertaining, this attention to detail extends to both the exterior and interior.
To the immediate left off the fashionable entryway is a spacious office perfect for organizing personal finances, or doing homework. From here, either proceed upstairs to two of the home's four bedrooms, Jack-and-Jill bath, and large bonus room- or you can continue straight on, beyond the piano nook, into the palatial great room. Here, the open living plan encompassing the kitchen counters and island, makes this gargantuan area seem even larger. In addition to the eating bar, this kitchen also houses a large walk-in pantry and wall oven.
Opposite this are the house plan's two other bedrooms. While all bedrooms in this house plan are on the large side, it is the Master, with it's walk-in closet and shower, water closet, and dual sinks that is the star of the show.
With a three bay garage that includes a half bath and access to the main dwelling via the mud room, this 3475 square foot gem has everything you could ever want.


Drop us a query
Fill in the details below and our Team will get in touch with you.
We do our best to get back within 24 - 48 business hours. Hours Mon-Fri, 9 am - 8:30 pm (EST)
Key Specification
 3,475 Sq Ft
3,475 Sq Ft
For assistance call us at 509-579-0195
Styles
Styles