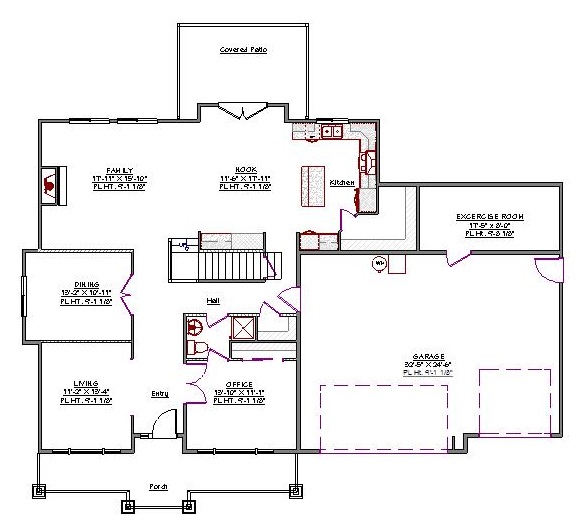2 Story, 3,524 Sq Ft, 4 Bedroom, 3 Bathroom, 3 Car Garage, Craftsman Style Home
A no-step entry and large covered front porch make this 3524 sq. ft. 2-story Craftsman house plan the perfect choice for families that love a traditionally-styled home with modern amenities. The 4-bedroom, 2-1/2 bath home perfectly blends function and beauty and offers plenty of room for an active family.
In true Craftsman style, the floorplan has a single open hallway that leads from the entry past the formal living and dining rooms into the spacious open-layout family room, kitchen and nook. The nook’s double doors lead to the rear covered patio.
Whether it’s keeping an eye on the kids or entertaining guests, this style home is a natural fit for modern lives that demand open sight lines from the kitchen to living area. The kitchen features plenty of workspace, dual sinks, a center island, and a large walk-in pantry.
There’s a large upstairs utility room and two bonus/flex areas: an exercise room off the garage and an office off the entry. A powder room with dual entry makes the office a potential guest room.
The 4 bedrooms are all on the 2nd level, as is a generous family room with optional vaulted ceiling. The master suite features dual sinks, a jetted/soaking tub, a large walk-in closet and separate toilet area.
Other distinguishing features of this exceptional plan include a family room fireplace and 3-bay garage.


Drop us a query
Fill in the details below and our Team will get in touch with you.
We do our best to get back within 24 - 48 business hours. Hours Mon-Fri, 9 am - 8:30 pm (EST)
Key Specification
 3,524 Sq Ft
3,524 Sq Ft
For assistance call us at 509-579-0195
Styles
Styles