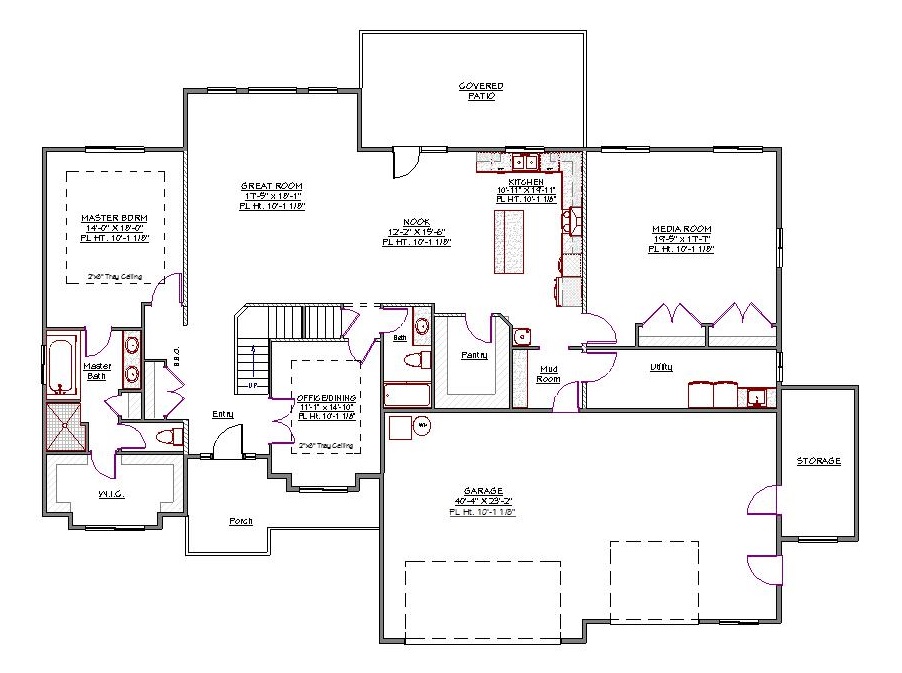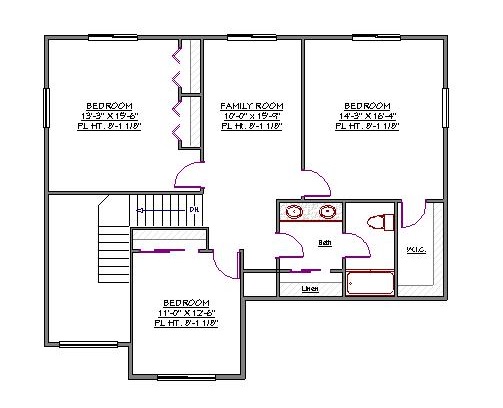2 Story, 3,592 Sq Ft, 4 Bedroom, 3 Bathroom, 3 Car Garage, Traditional Style Home
Traditional in style, but abundant in modern details, this 3592 square foot house plan features 4 bedrooms, 3 bathrooms and a split bedroom design with a main level master suite.
The 2-story new American home’s stylish layout has a no-step entry. The large covered front porch leads into a spacious 2-story foyer with coat closet. The formal dining room with tray ceiling can also be used as an office. Large windows along the great room’s back wall let in abundant natural light, giving the space a cozy yet spacious feel.
The open-plan kitchen, nook, and living areas feature high ceilings. There’s a generous walk-in pantry and center island/eating bar in the kitchen, and the windows over the dual sinks offer a view of the backyard and large covered patio that's perfect for entertaining. Next to the kitchen is a media room with two large storage closets. A centrally located full bath, large utility room, and separate mud room are positioned behind the garage.
The expansive master suite runs the depth of the main level and has a raised tray ceiling. The master bath features an oversized walk-in closet, dual sinks and enclosed toilet. Three secondary bedrooms and a flex space/family room make up the second level.
Offering timeless curb appeal, this house plan also includes a side-entry 3-bay garage with a large attached storage area.


Drop us a query
Fill in the details below and our Team will get in touch with you.
We do our best to get back within 24 - 48 business hours. Hours Mon-Fri, 9 am - 8:30 pm (EST)
Key Specification
 3,592 Sq Ft
3,592 Sq Ft
For assistance call us at 509-579-0195
Styles
Styles