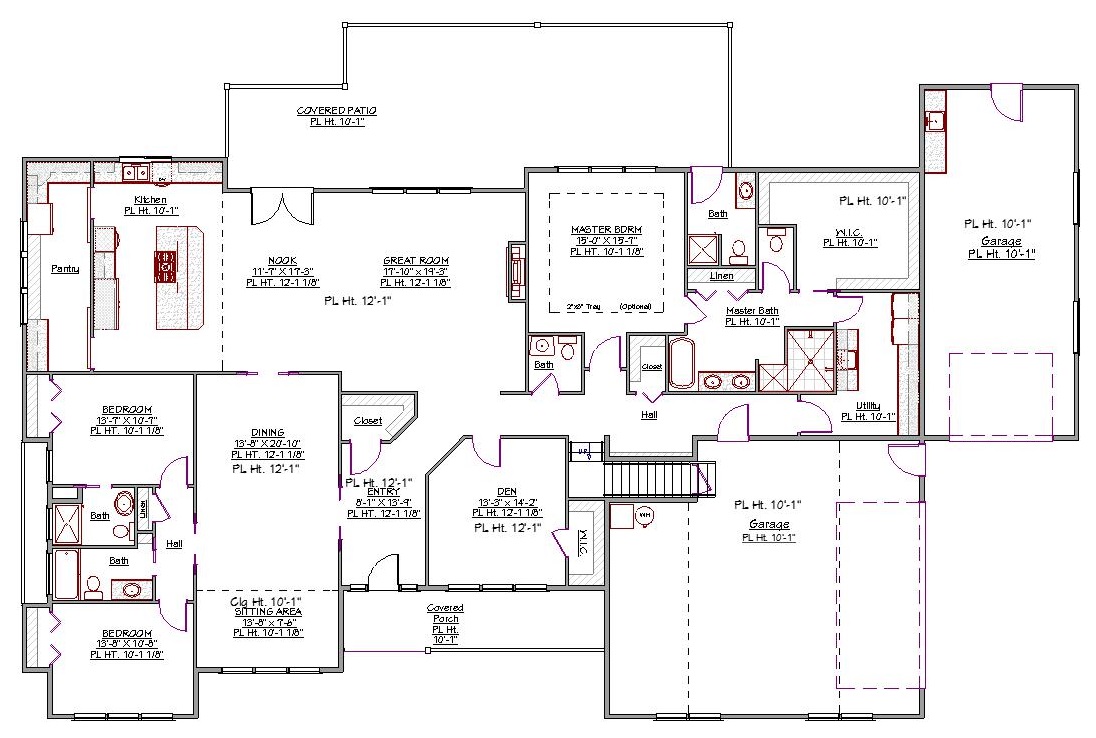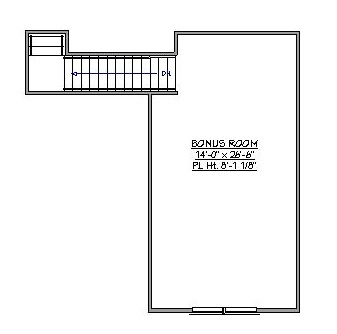1 Story, 3,822 Sq Ft, 3 Bedroom, 5 Bathroom, 3 Car Garage, Traditional Style Home
You are looking at a 3,822 square foot New American Traditional house plan. Much of this home is on the first floor with a large bonus room over the garage to do with what you please. There is a covered patio with a 3/4 bathroom so that guests and children do not have to track dirt or water inside to use the bathroom. There is an entry with a closet for rain gear just inside the front covered porch. Inside the front door is a den, and the great room is straight ahead. The great room features a fireplace and is open to the kitchen with a large island for prep or eating.
Entry from the two car garage brings you into a hall leading to the master suite, a laundry area, and the central living area. The master suite has raised ceilings, an oversized walk-in closet, and large bathroom. The master bathroom has dual sinks, a plush stand-up shower, and a jetted spa tub. The split bedroom design offers two bedrooms, one with a full bathroom and the other shares a bathroom with the dining area. You will never have to worry about room to store things with a large walk-in pantry, and two garages, there is plenty of room for lawn toys, a workshop, and extra supplies for severe storms.


Drop us a query
Fill in the details below and our Team will get in touch with you.
We do our best to get back within 24 - 48 business hours. Hours Mon-Fri, 9 am - 8:30 pm (EST)
Key Specification
 3,822 Sq Ft
3,822 Sq Ft
For assistance call us at 509-579-0195
Styles
Styles